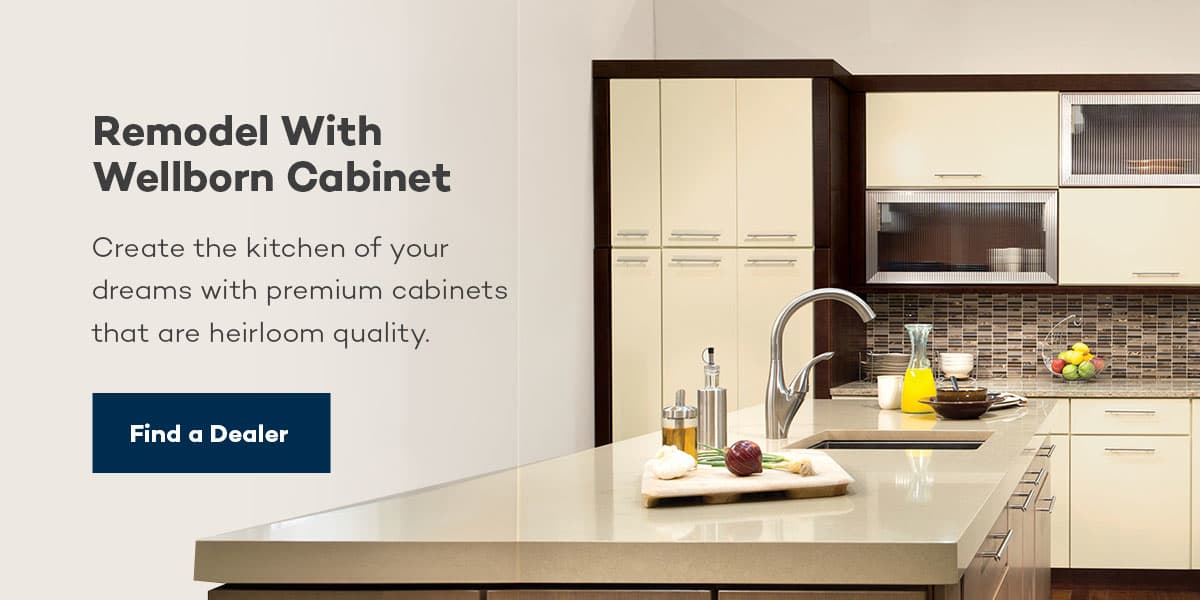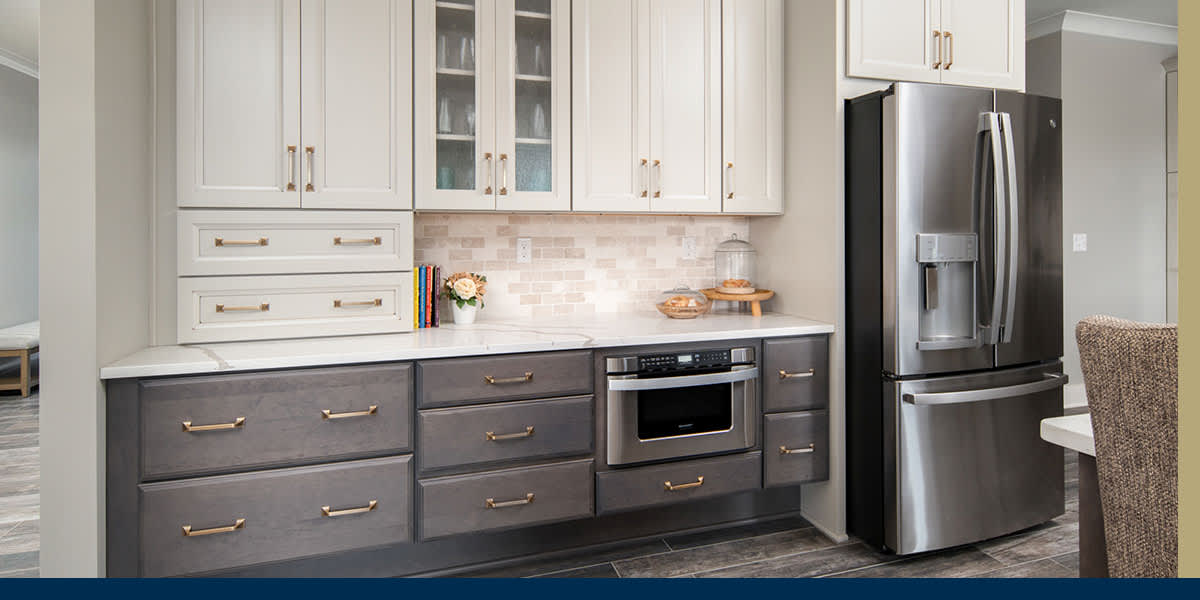
So, you're envisioning remodeling your kitchen into your dream space. Or are you about to build and busy thinking about the perfect kitchen layout? A kitchen remodel is an exciting project, but it can take a whole lot of planning, time, resources and dedication. Designing and building your ideal space is worth it though!
No matter the layout or style you are aspiring toward, you can explore these helpful kitchen remodeling tips and explore these questions to ask when remodeling a kitchen:
Your kitchen's layout is the shape your kitchen takes according to how you arrange your countertops, cabinets and major appliances. If you are not sure where to start when remodeling a kitchen, the floor plan is the first step as it's fundamental to your design. You can absolutely stick to the current layout if you are happy with it, but changing your layout can also make a significant change to the entire aesthetic of your kitchen.
Take a look at these fantastic kitchen layout options if you are interested in updating your floor plan:
G-shape kitchens are practical, stylish and versatile — no wonder they are becoming increasingly popular! You can view G-shape kitchens as an update on the classic U-shape that lets you maximize the floor plan and gives you the most out of your surface space. G-shapes, also called peninsula kitchen layouts, work well for open-plan spaces and single-use rooms. With a G-shape kitchen, you can create a breakfast bar or a multifunctional space for storage, preparation and entertainment.
You can enjoy plenty of advantages with a contemporary peninsula kitchen layout but also consider that G-shapes can make a smaller kitchen feel less spacious and may affect the flow of your kitchen's design.
The L-shaped kitchen layout is one of the most popular designs thanks to its simplicity which adds a sophisticated look to your space. L-shapes are also an excellent design for optimizing flow in your kitchen so that it's the ideal space for socializing.
Whether you are going for a sleek, modern finish or want to create a traditional, homey feel, the versatile L-shape layout slots right into your design goals. By choosing an L-shaped kitchen design, you enjoy many benefits they provide:
You may want to shy away from L-shape designs if you have a large kitchen simply because the layout will spread out your appliances too much.
One-wall kitchens — also called Pullman kitchens, single-wall kitchens, straight kitchens or single-line kitchens — is a layout that takes up minimal floor space, making this design one of the best choices for small kitchens like you may find in an apartment. One-wall kitchens group the countertops, cabinets and appliances together on the same wall.
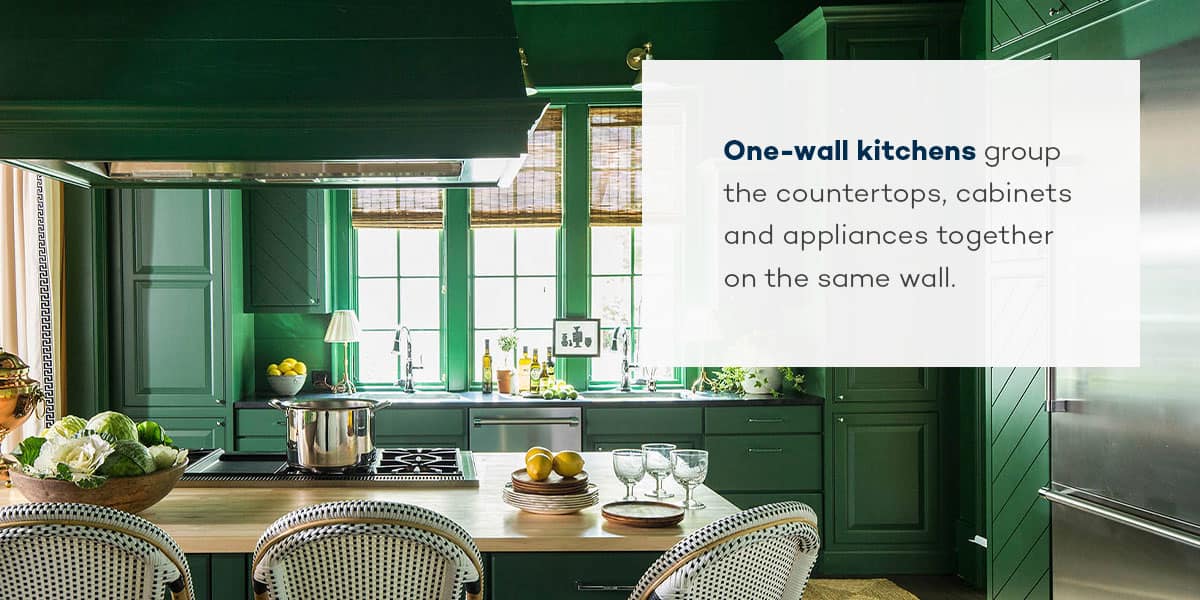
If you want to save on building costs, the one-wall layout might be for you as the design requires fewer cabinets, countertops and materials. This style also works best for a contemporary open floor plan in a smaller space.
You will want to plan your design carefully, as one-wall kitchens are so compact that they can look cramped or cluttered if you aren't intentional about how you use the space. Consider ways to optimize storage and working space to get the most out of your one-wall kitchen.
The U-shaped kitchen has a timeless layout and is one of the most common designs. This versatile layout works for small and large spaces and offers plenty of counter space! U-shapes work well if you want an efficient, optimized working space with abundant storage.
Ample counter space leaves you room for countertop appliances and to prep and cook. You can also add an island for entertaining and for creating some division between the working kitchen space and the dining area.
A U-shape layout may not work for you if you need to maximize floor space or need accessible cabinets as the bottom corner ones may be hard to reach.
A galley or parallel-style kitchen is the ultimate contemporary design and a popular one at that! Galley designs can either be single with a row of cabinets along one wall, or double that has cabinets on both sides of the kitchen and open space on either end.
If you want a design that is functional and aesthetically pleasing, a galley kitchen is the way to go.
The advantages of choosing a galley kitchen include:
However, if traffic flow is a priority, a galley layout may be counterintuitive. You may also want to opt for a different floor plan if you are concerned about limiting space in the dining area.
An island kitchen can be its own unique design or a stunning feature that fits into other kitchen layouts. You can consider any kitchen with an island in the center an island kitchen. Island designs have been trending for years and can add value to your kitchen because they are perfect for entertaining and optimizing storage and counter space. Adding an island to your kitchen is an effective way of transforming your old kitchen into a new kitchen.
One of the best ways to decide on your layout early on is to use a kitchen goals planner that can help you visualize your ideal space.
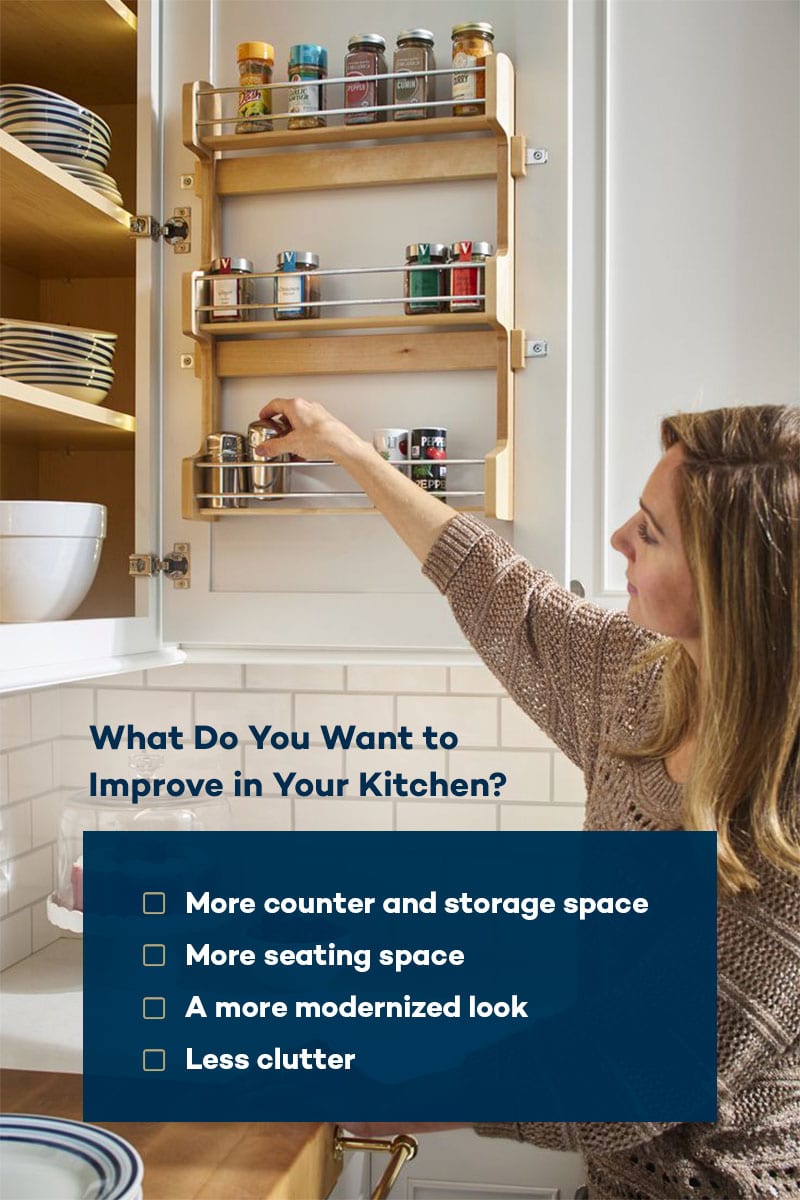
One of the best questions you can ask when remodeling a kitchen is what you want to improve in the room. Knowing which improvements you need to make will give you a clearer idea of the designs and styles you should choose. The following are some improvements you'll receive from a kitchen remodel:
Fixtures, appliances, furniture and accents all have the potential to reshape your kitchen into your dream room. Sometimes, the changes can be slight and still make a difference. Other times, you need to make some drastic changes to get the look you desire. Consider which of these items you should replace to achieve the style you want:
Cabinets are the foundation of your kitchen, so you will want to select ones that your desired layout, style and storage needs. You will also want to consider if you want framed cabinets with a face frame around the openings and a more traditional look or full-access frameless cabinets without the face frame, which showcase a more European design.
Like cabinets, countertops form the base of your kitchen and add functional space. Your countertops are where you will decorate, prepare meals and even eat if you have an island or breakfast bar.
Your appliances are home necessities, essential to cooking, cleaning and storing food. For this reason, your first priority when it comes to replacing appliances is to go after quality items that will work as needed and last. Thankfully, modern appliances are both functional and aesthetic so you can choose reliable brands in colors and styles to match your kitchen.
That being said, it may still be best to avoid very trendy appliances and rather choose appliances in color colors that will always fit if you change the decor, style or paint in your kitchen.
Believe it or not, your faucets and sinks can become beautiful focal points if you select the right ones! If you would like to transform your fixtures into accent features, go for colors or materials that contrast your cabinets and countertops. Matte black fixtures pair well with lighter cabinets and counters, while bronze fixtures lend an old-fashioned feel to the room.
Flooring is all about the materials, textures and finishes you would like in your kitchen. As with your cabinets and countertops, flooring can impact your kitchen's style and design. For example, dark and rich wooden slates may suit traditional, farmhouse and rustic styles, while sleek tiles slot in with contemporary, modern, casual and eclectic aesthetics.
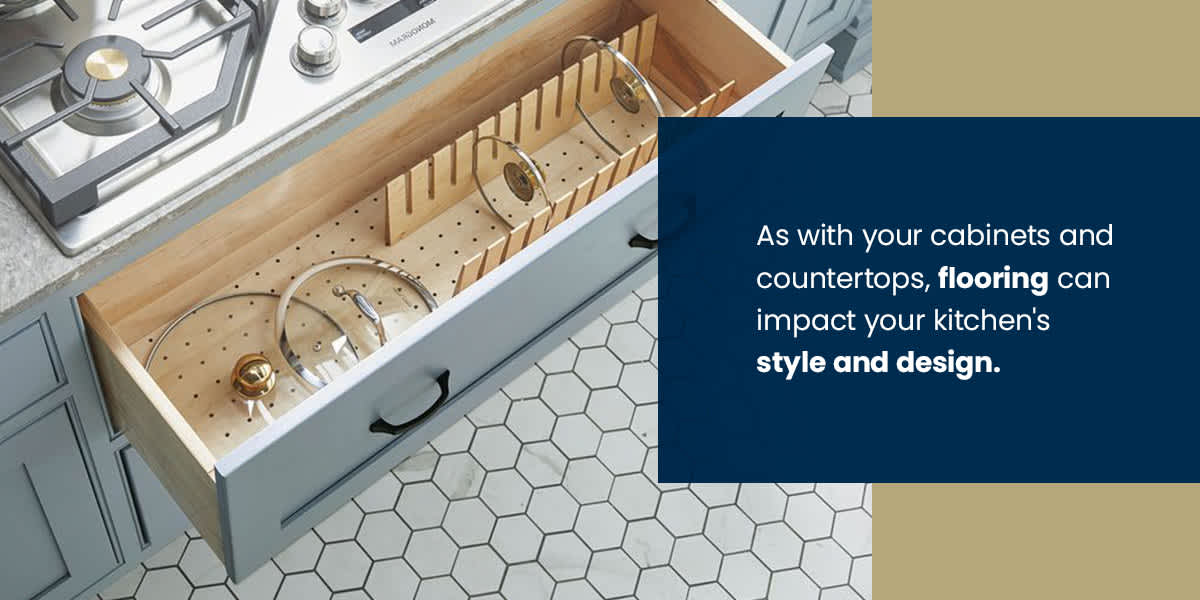
Lighting accents can create a beautiful atmosphere in your kitchen and can complement your style nicely, but don't forsake proper lighting for the sake of decor! If you can, have accent lights that you can adjust to working in the kitchen or setting the mood while entertaining.
Structural changes are an essential aspect to consider when remodeling a kitchen. Always consult a professional contractor if you need to make structural changes to your kitchen. Together, you will be able to talk through the changes you want to make and how that will affect the design of your kitchen. One important structural change to note is your pantry needs. Would you like a walk-in or walkthrough pantry? Speak to your contractor so that they can include your pantry in the blueprints.
Knowing common kitchen style names can help you research galleries for inspirational ideas or articulate what you want for your dream kitchen to your designer. Some popular looks and their distinguishing features include:
Still not sure what look you want for your kitchen? With an abundance of other styles like Mediterranean, Southwestern and Industrial, inspiration galleries and kitchen remodel plan templates are an excellent way of figuring out what you like best!
Color breathes new life into a room — whether it's a fresh coat of paint or the color of your tiles, backsplash or cabinets, choosing colors is a key part of planning a kitchen remodel. But how to choose with so many rich color palettes available? Following the 60-30-10 rule is a great place to start. This timeless style rule is simple:
This comprehensive checklist is packed with tips for how to redesign your kitchen:
Remodeling your kitchen is a project you will never forget and one that you will be able to enjoy the fruits of for years to come. At Wellborn Cabinet, we help you create the kitchen of your dreams with premium cabinets that are heirloom quality. We are a family-owned and operated cabinetry manufacturer committed to providing our customers with the finest quality cabinets — whether you want classic or customized furniture for your kitchen or bathroom.
Check out our helpful Kitchen Goals Worksheet that can help you with your kitchen remodel, and then follow up with a Wellborn Cabinet designer to bring your project to life. Browse our selection of cabinets and then find a local Wellborn Cabinet dealer today!
