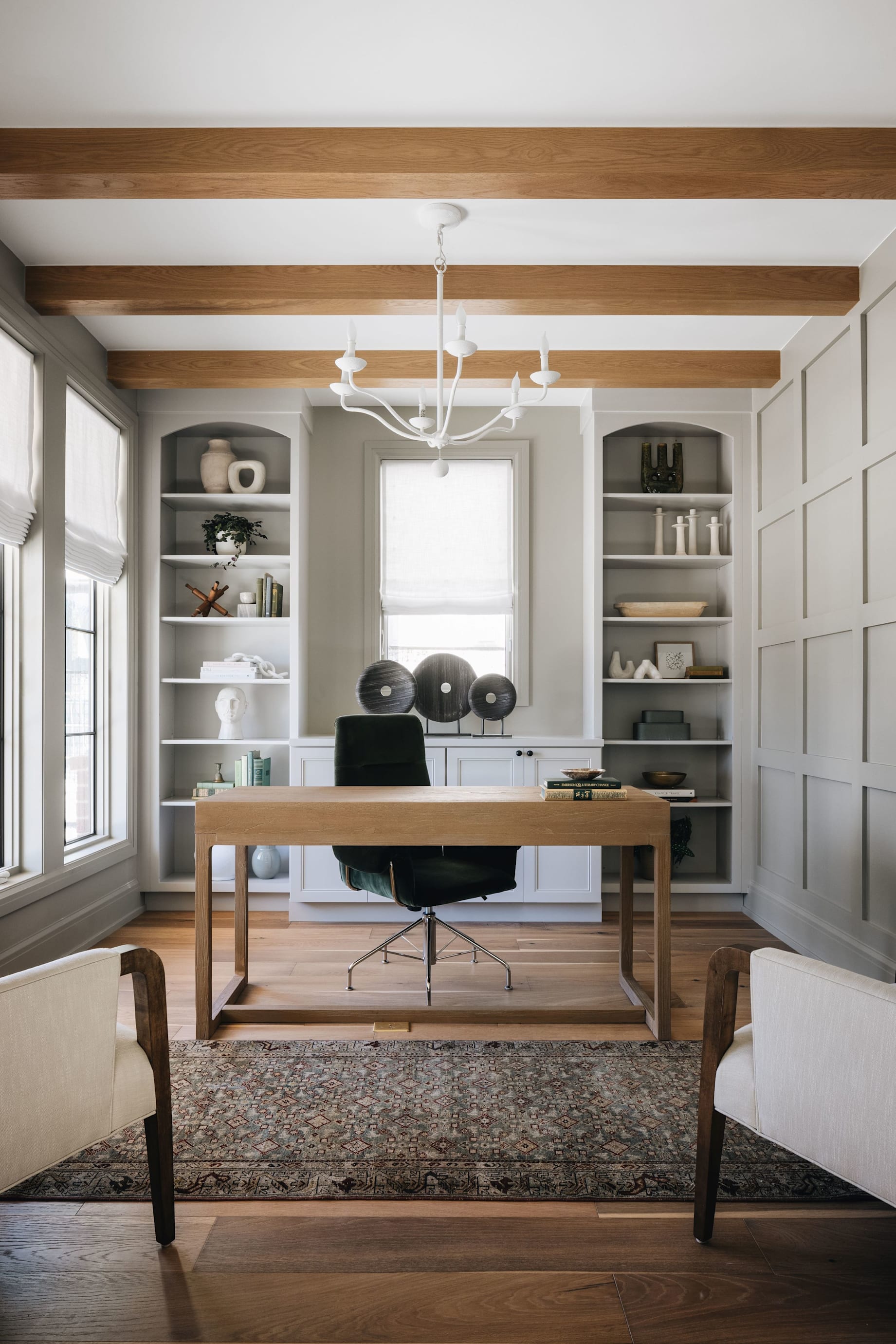The client envisioned a kitchen space that seamlessly blended modern style with a touch of creative flair. To meet their unique style specifications and functional needs, a stunning kitchen, beverage bar, and kitchenette were designed. The design features the Premier Series, combining Milan Oak in Drift for a sleek, contemporary look, with Florence Maple in Bright White to add a crisp, clean contrast. This harmonious combination not only fulfills the client's modern aesthetic but also caters to their practical requirements, resulting in a space that is both beautiful and highly functional.
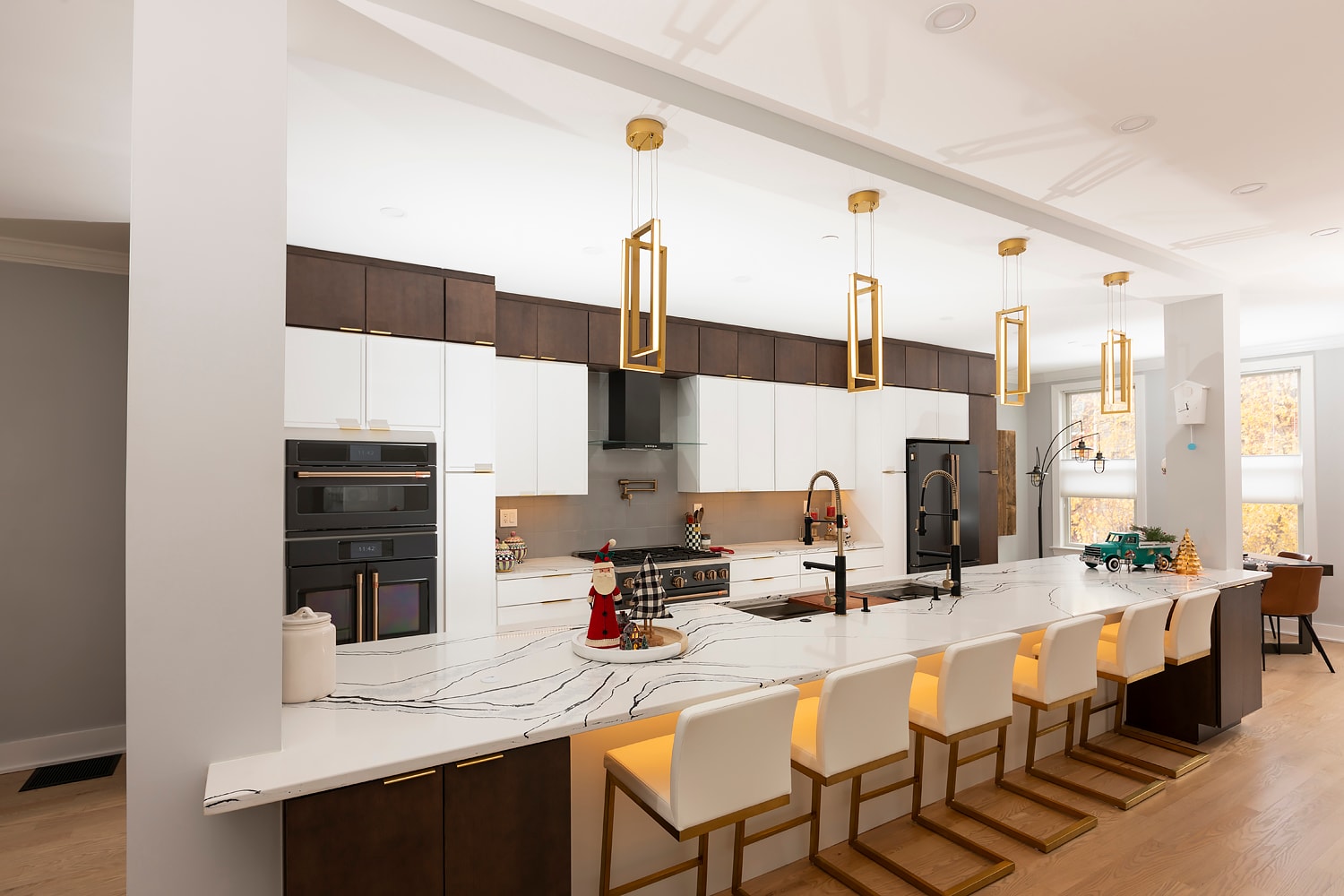
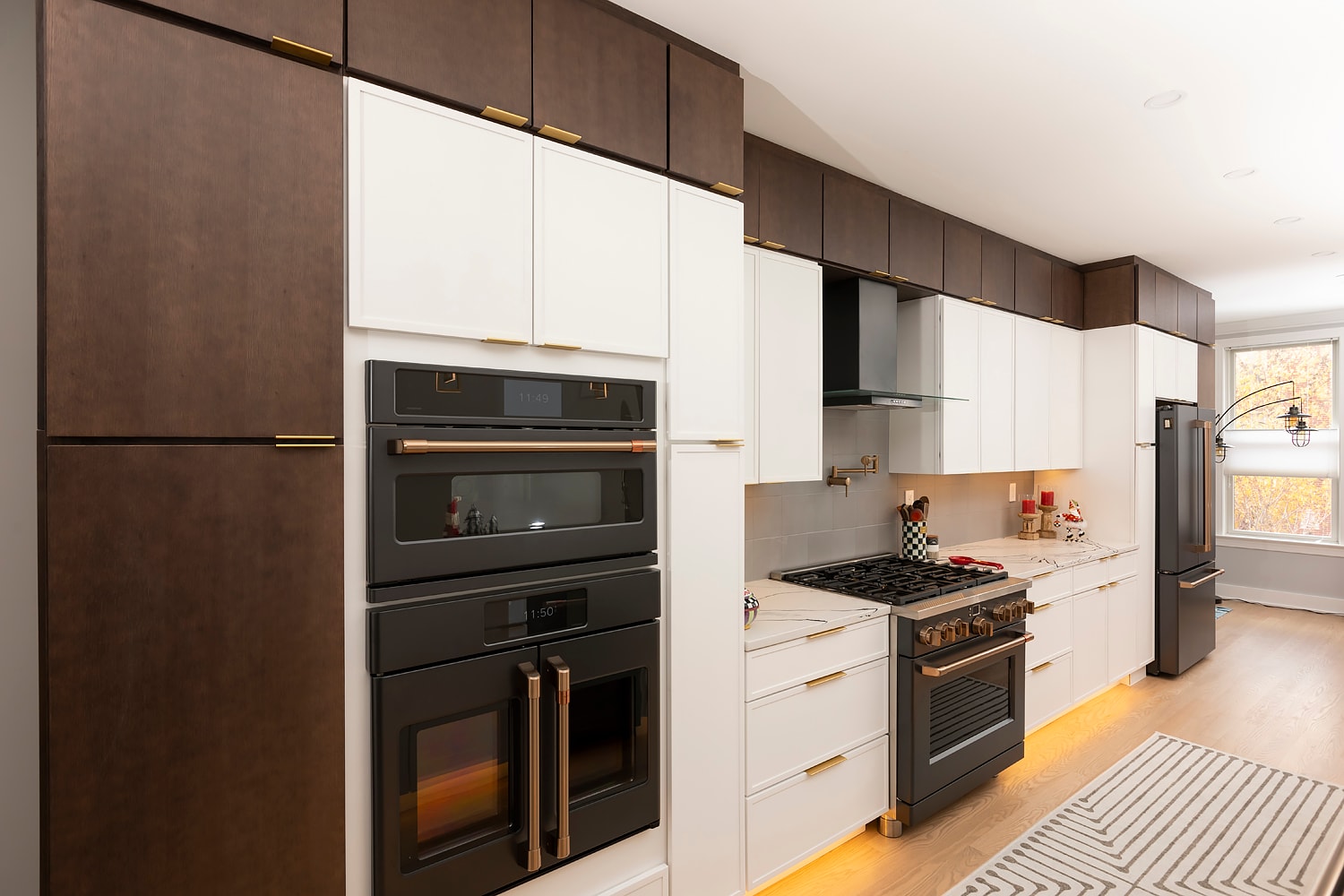
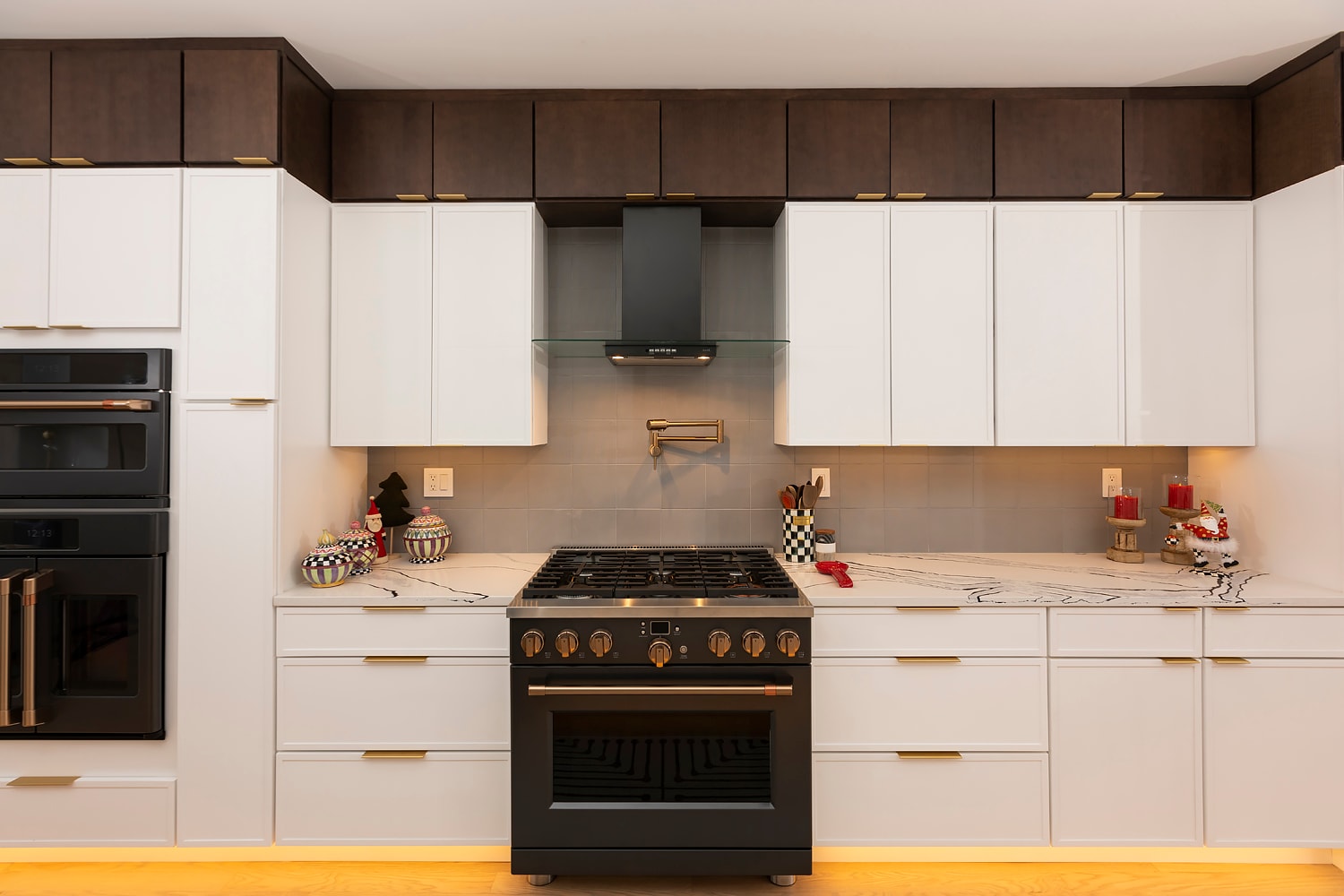
The kitchen design features three-toned cabinets and embossed marble tiles, creating striking focal points and adding visual interest. To optimize storage and introduce a nook cabinet, wall locations were reconfigured. Soffits were removed, and additional lighting was installed to brighten the space. Contrasting, oversized hardware adds a touch of style and visual intrigue. A full slab backsplash enhances the patterned tile accents, harmonizing with the rest of the home's design. The Select & Premier Series was used, with Premier Prairie Maple in Shale Granite for the kitchen and Select Hancock MDF in Willow and Glacier for the beverage center, creating a cohesive and sophisticated look throughout the space.
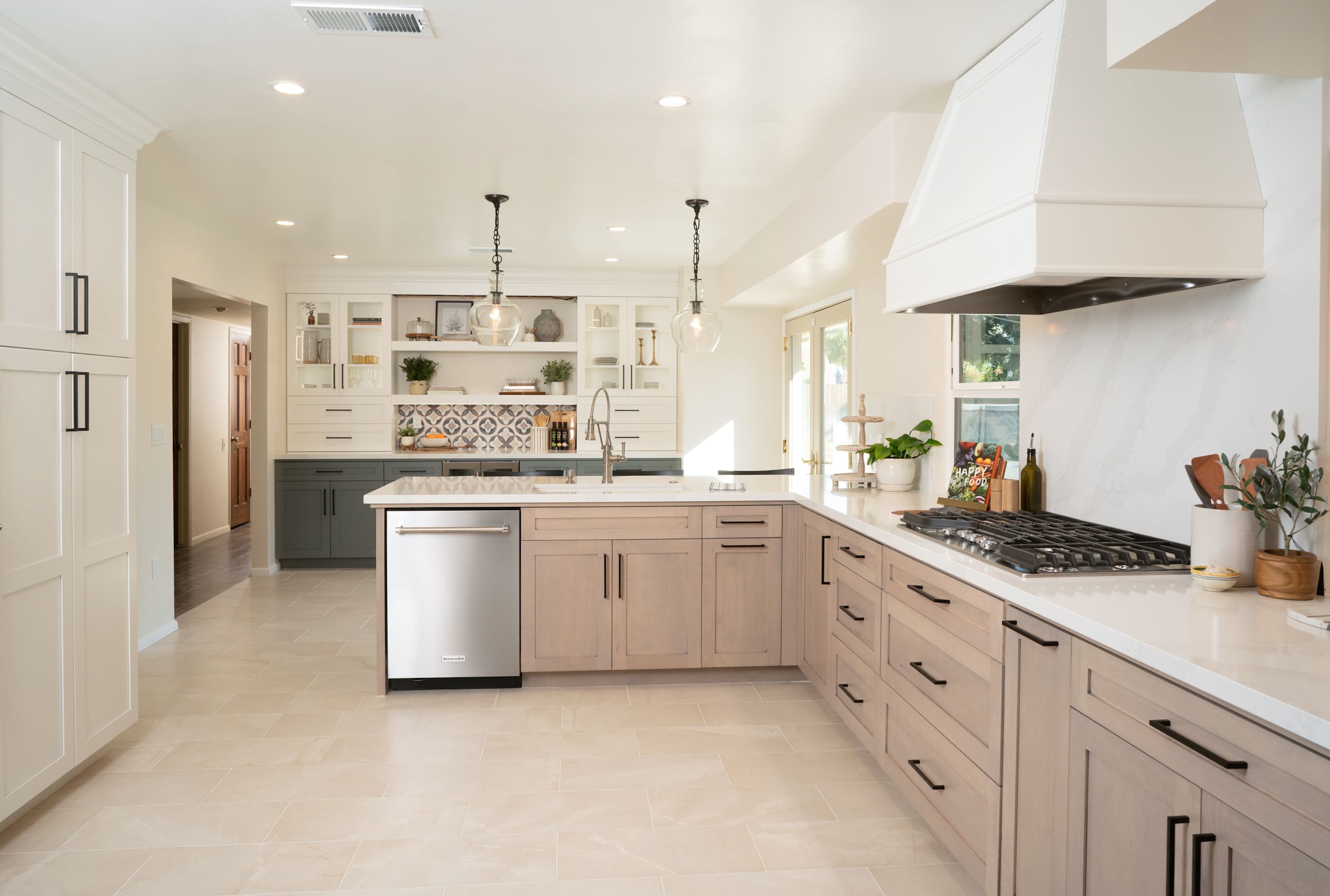
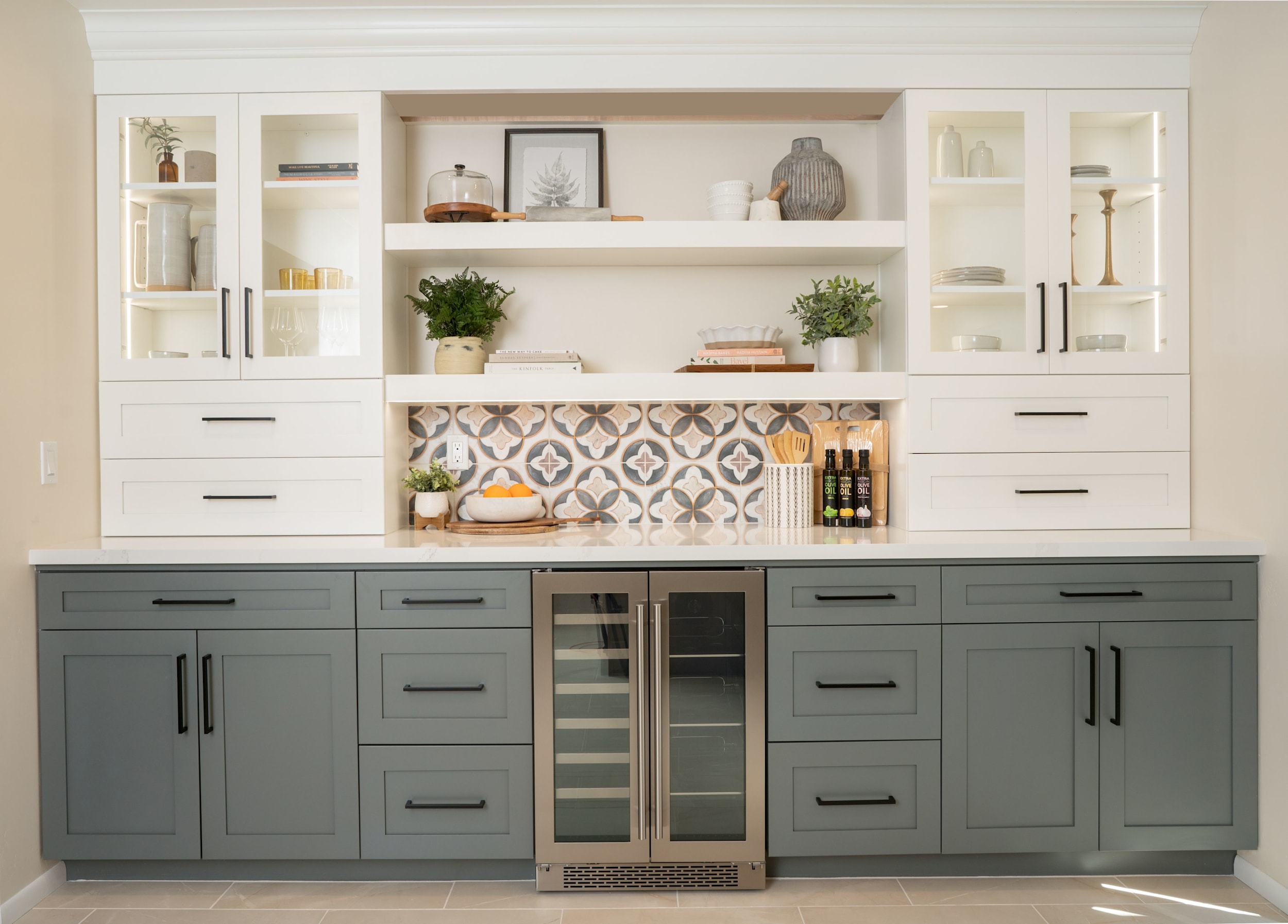
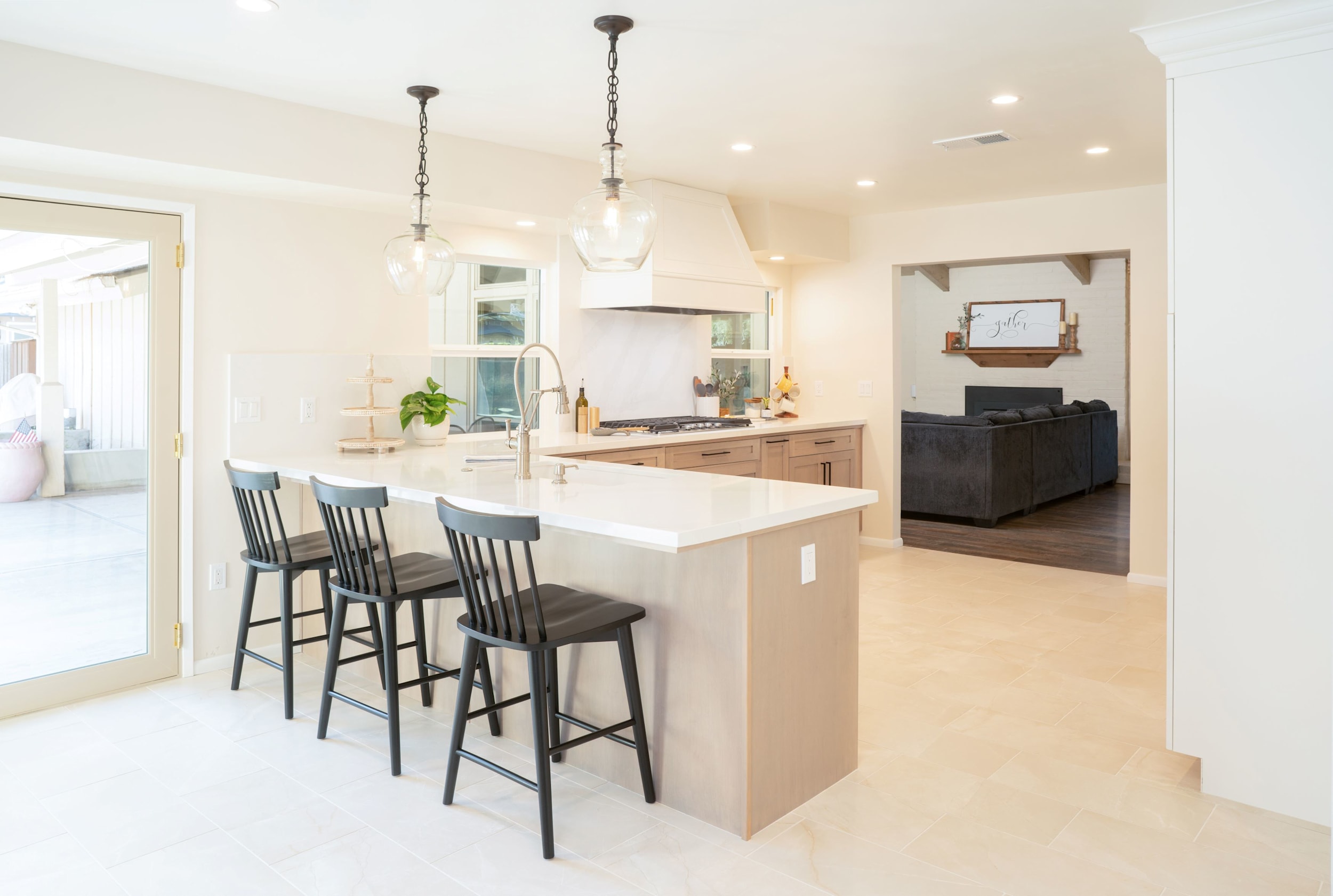
The client envisioned a remodeled kitchen with an updated and elegant design that seamlessly integrates with the family room and opens up to the dining room. To achieve this, we created a custom open-plan design that includes the dining area, combining elegance and functionality. The remodel features granite countertops, hardwood flooring, stainless steel appliances, and custom two-tone cabinets. The kitchen boasts double islands, offering ample space for entertaining and additional workspace. Using the Premier Series, the main kitchen and second island are crafted with Bishop MDF in Glacier, while the first island stands out with Winslow Maple in Sienna Charcoal, ensuring a cohesive yet distinctive look throughout the space.
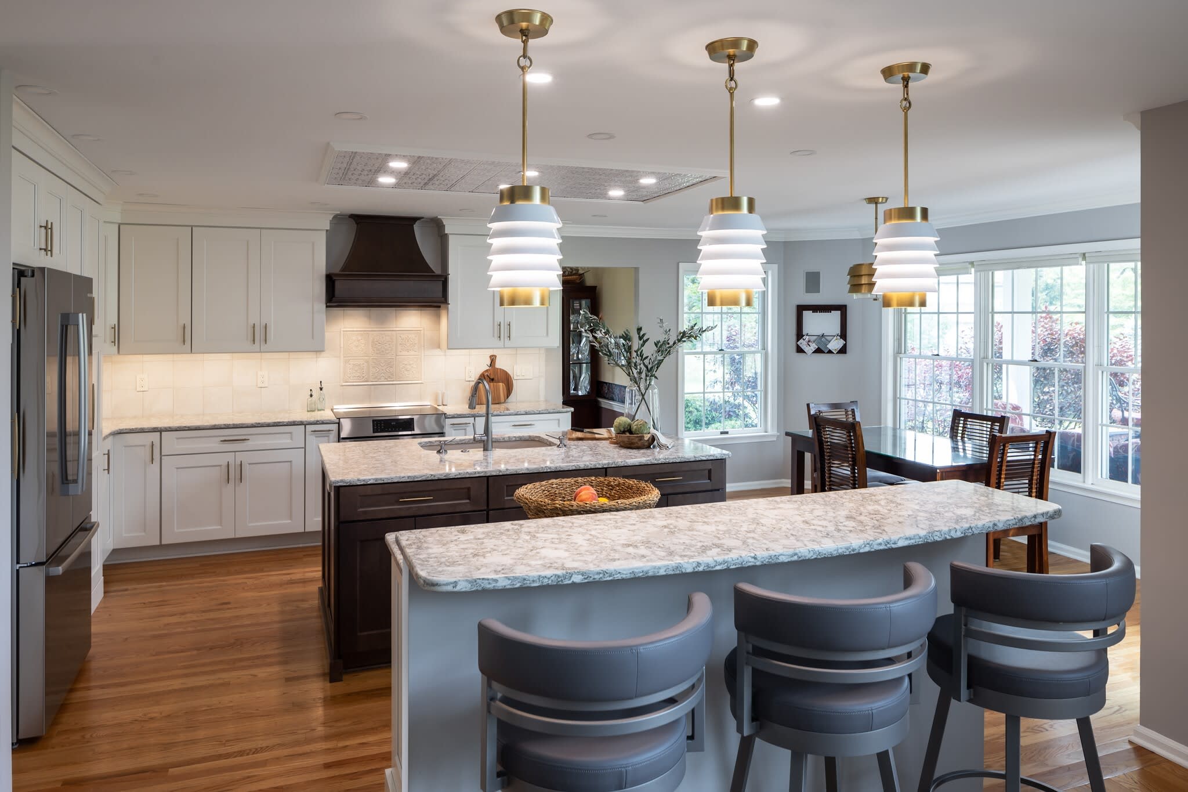
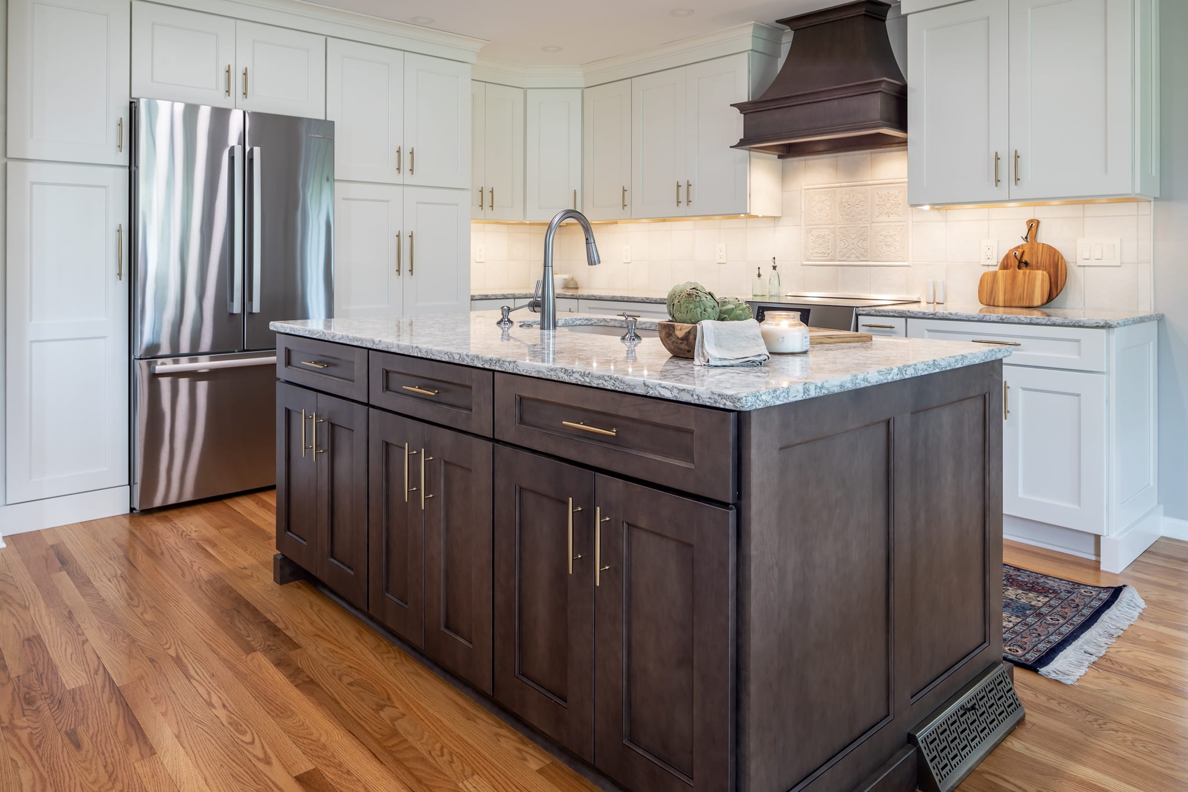
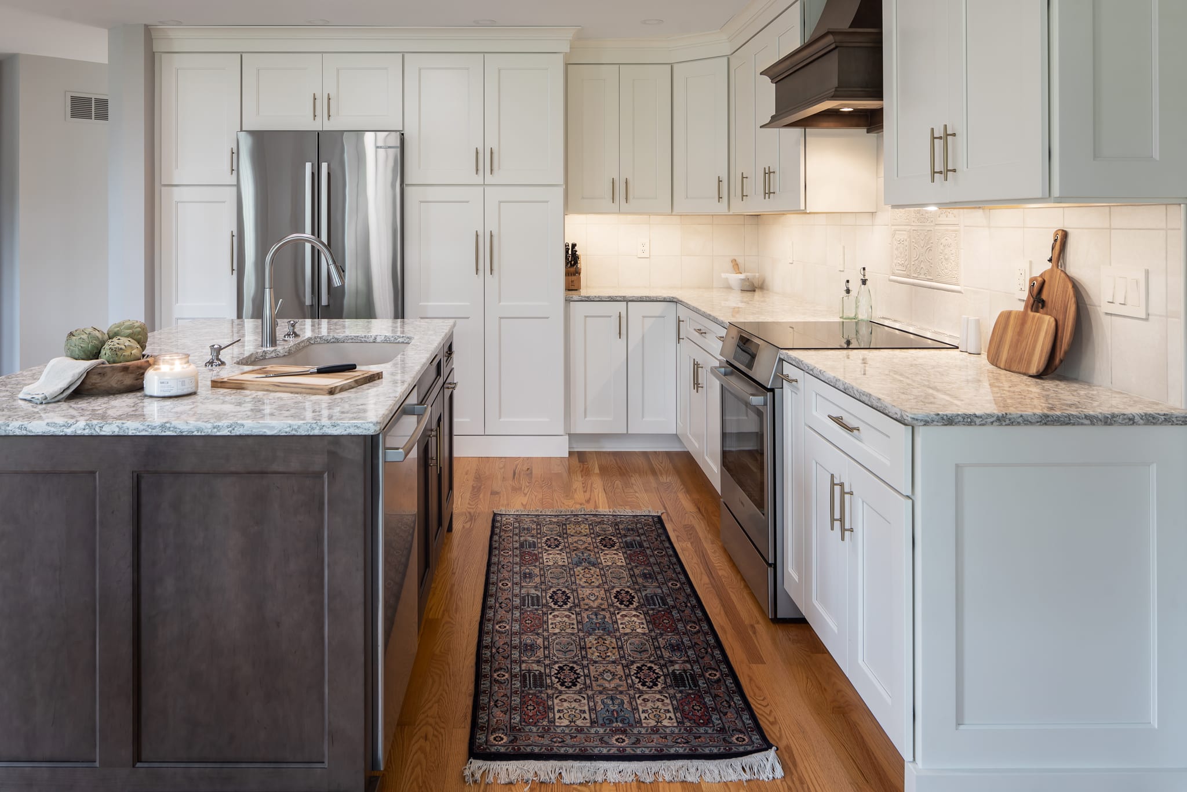
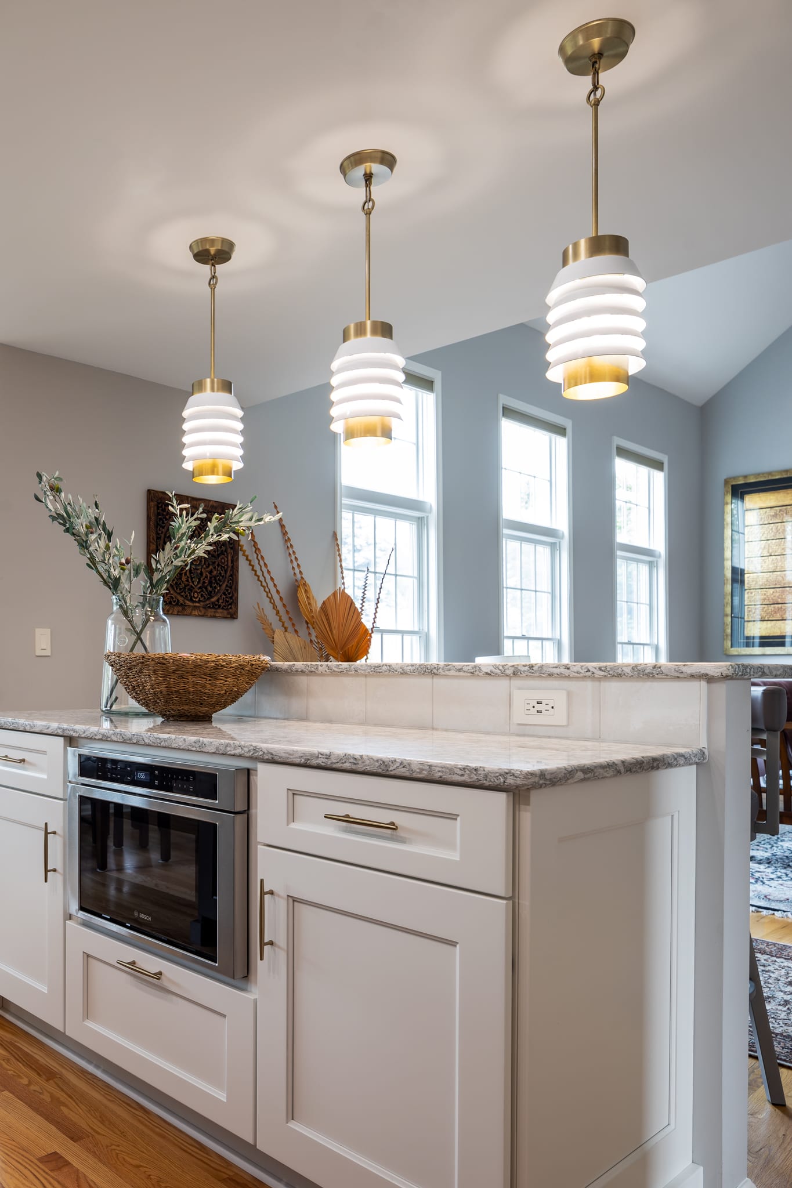
The client desired a kitchen that harmoniously blends modern and rustic elements while evoking an indoor/outdoor sense of tranquility. To achieve this, we carefully selected colors and cabinets that complement the home's overall color palette, ensuring a cohesive aesthetic. The design not only provides functional storage but also enhances the serene atmosphere. The Aspire Series was utilized, with the kitchen featuring Midtown DLM Melamine Matte Ebony and Bel Air EBM Biscotti Cherry, and the island showcasing Bel Air HTM Caviar Oak. This combination creates a balanced and inviting space that reflects both contemporary sophistication and rustic charm.
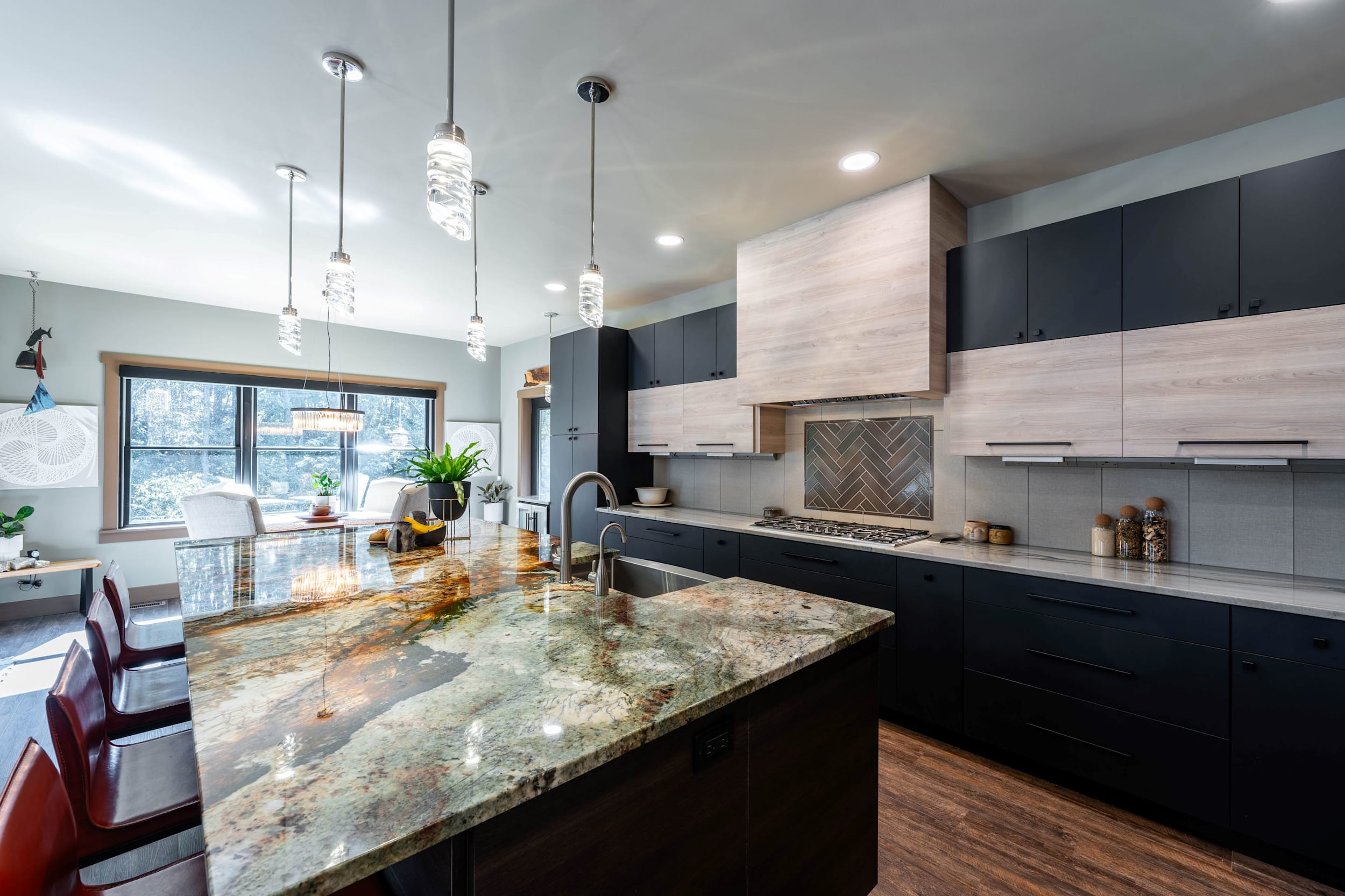
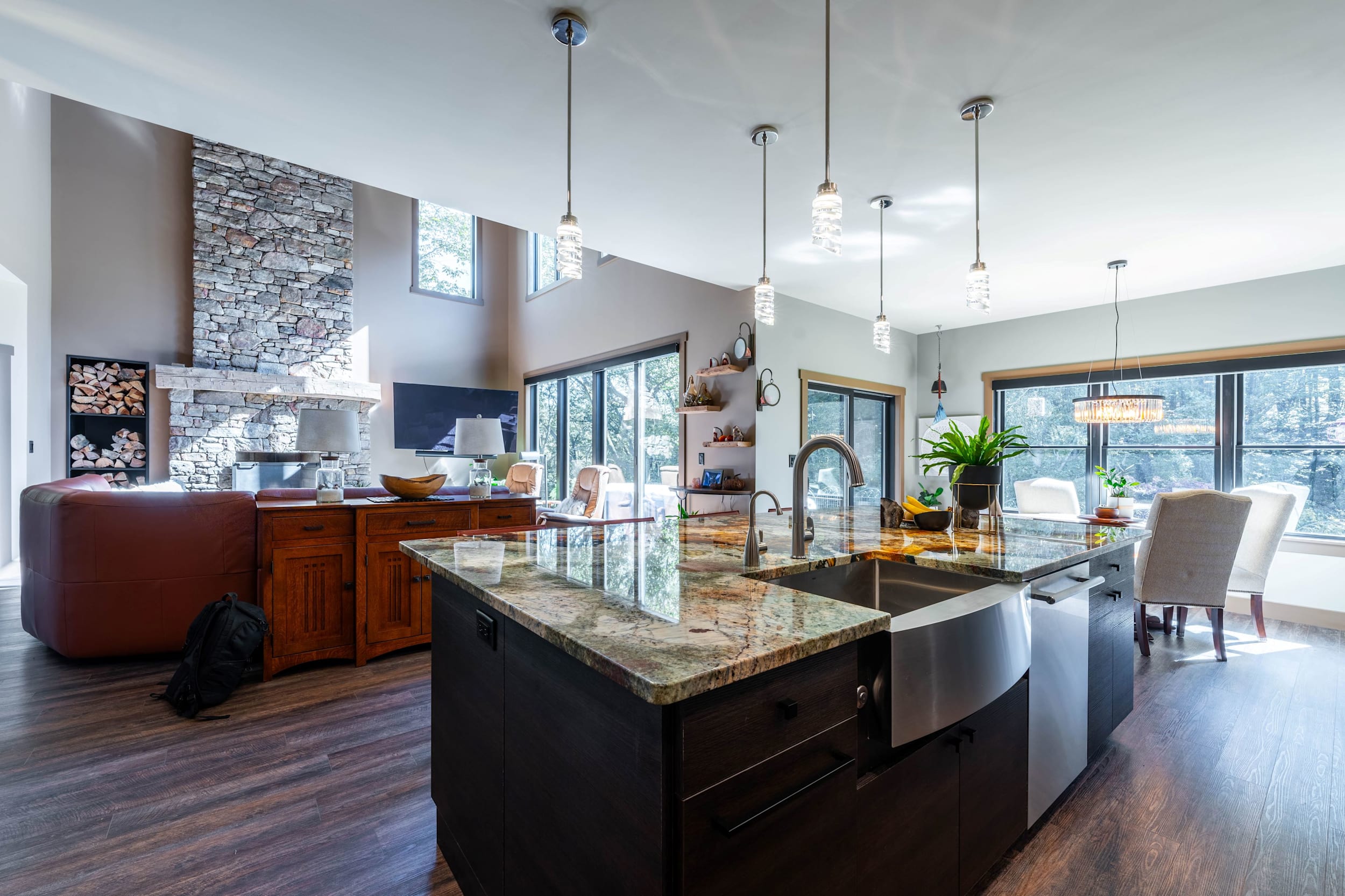
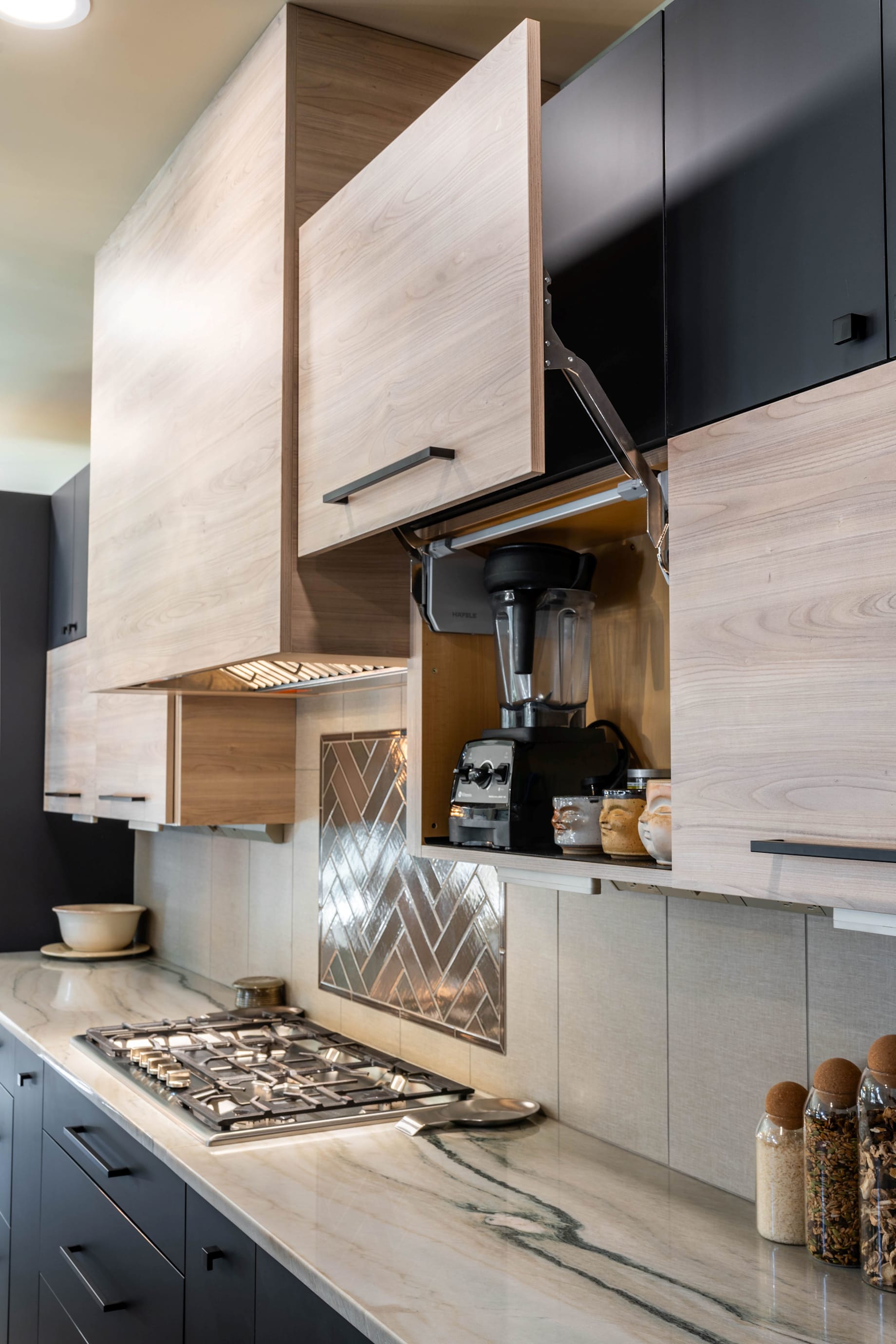
The Premier Series offers Saybrook door style (MDF) in Gray Mist, offering a sophisticated and contemporary touch to any kitchen. This elegant finish combines durability with a sleek, modern aesthetic, creating a versatile foundation for a variety of design styles.
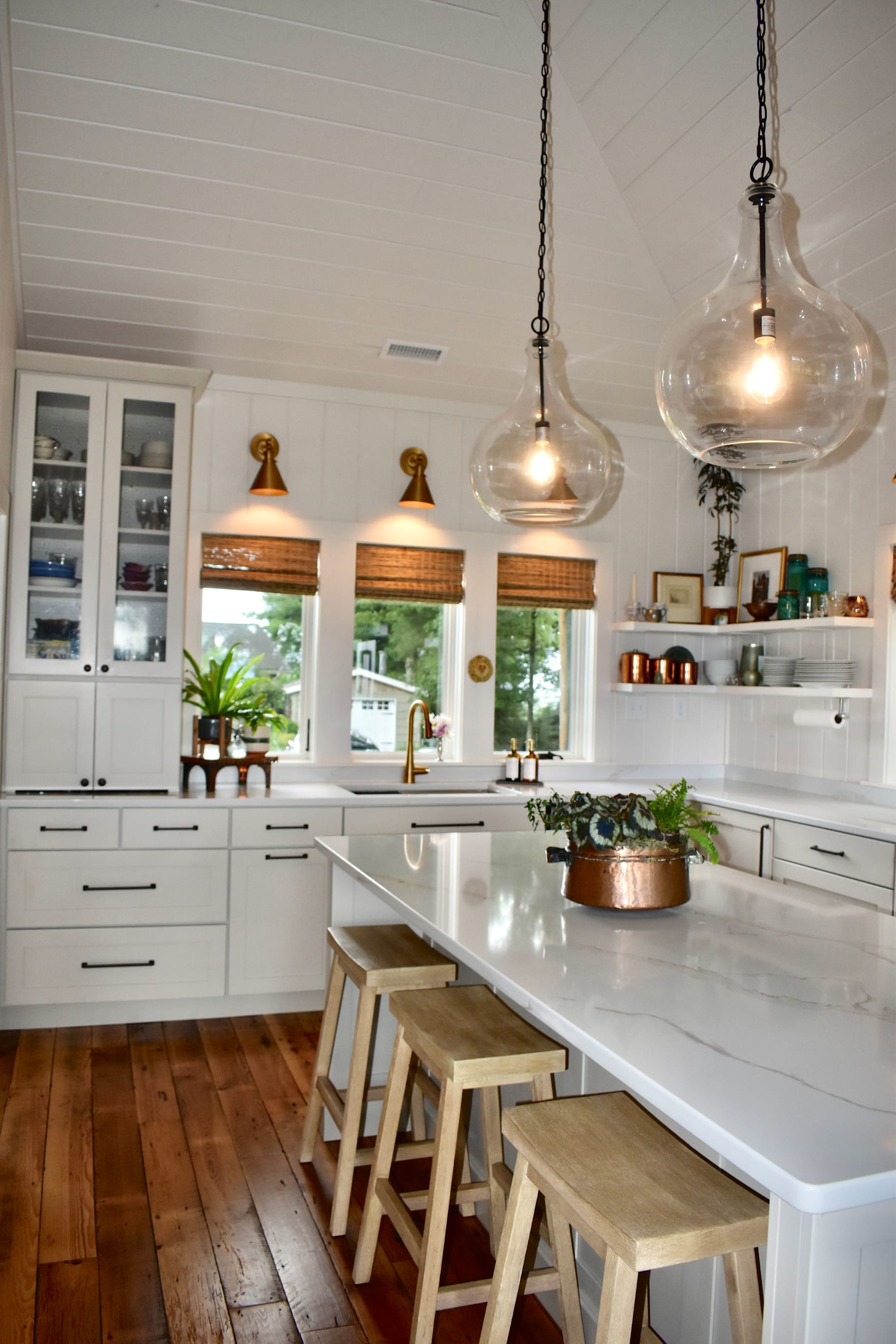
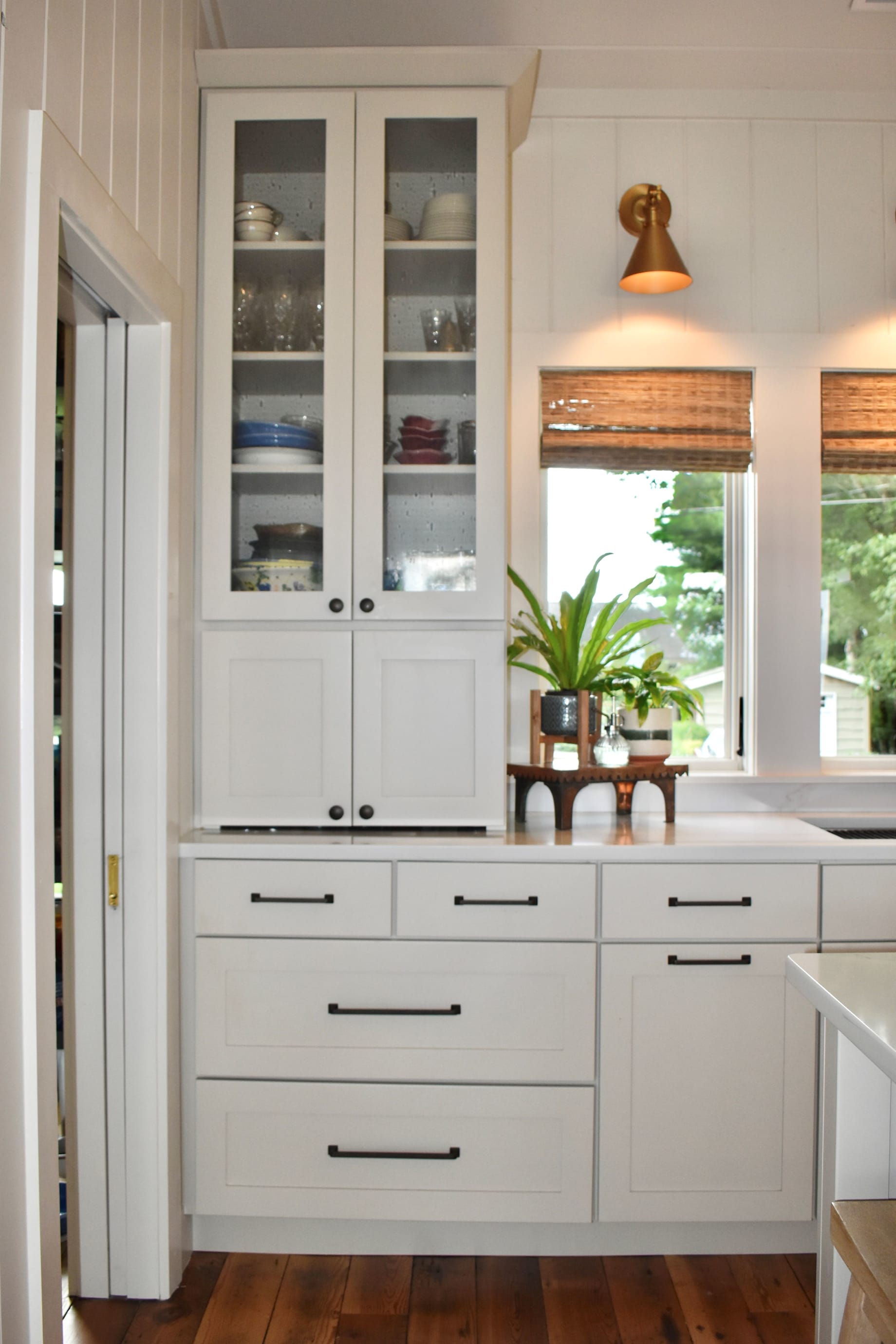
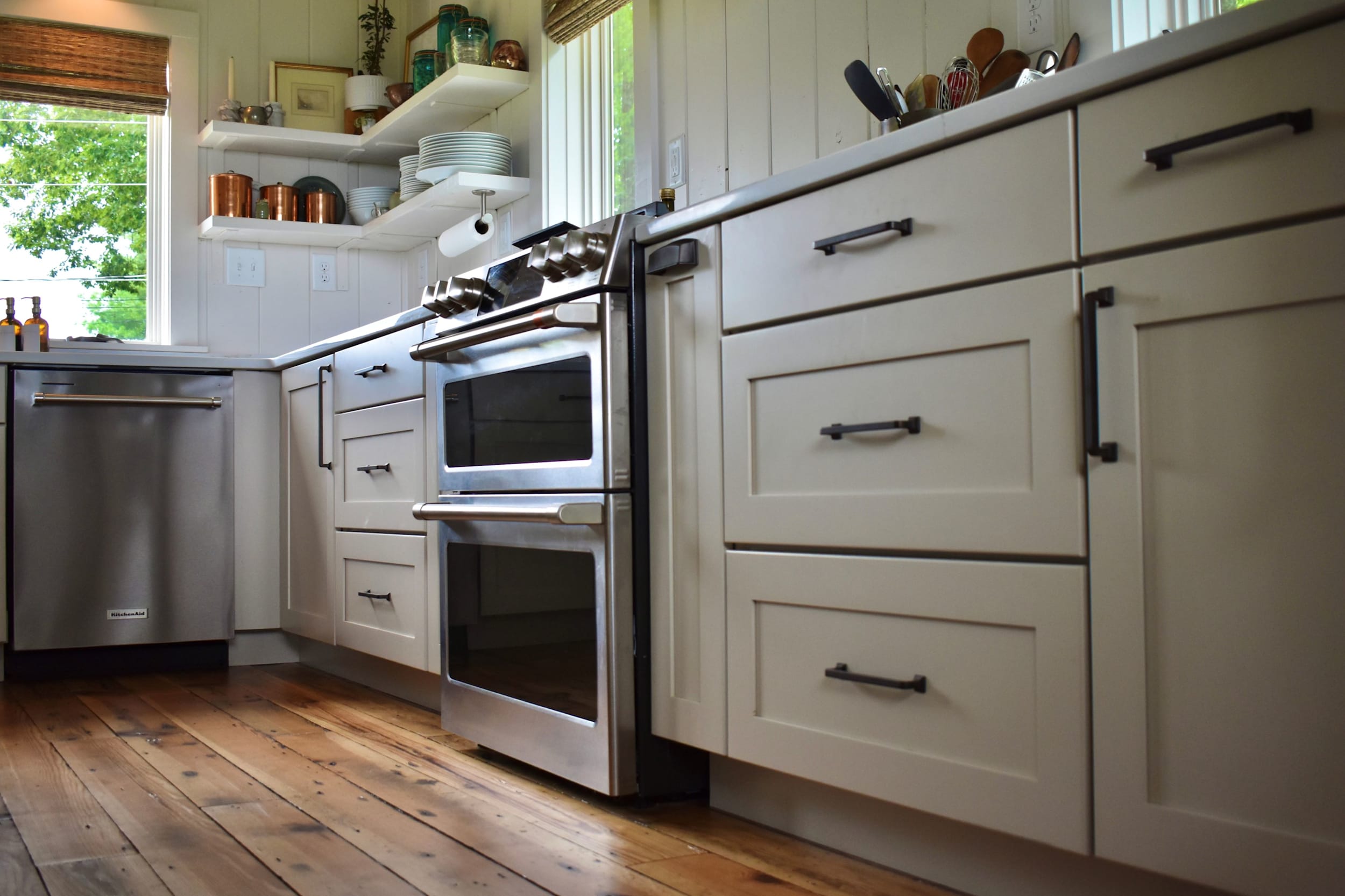
Natural light and a blend of finishes were used to create an inviting kitchen space, perfect for starting and ending the day. The design emphasizes a beautiful, functional kitchen with easily accessible storage, fostering a warm and welcoming environment ideal for entertaining. As the heart of the home, the kitchen features a natural blend of colors and textures that enhance its appeal. Designed in a transitional style with a slight modern flair, the space combines elements from the Select & Premier Series: Napa Maple in Willow for the main kitchen and Barcelona Oak River Rock for the island. This thoughtful combination results in a harmonious and stylish kitchen.
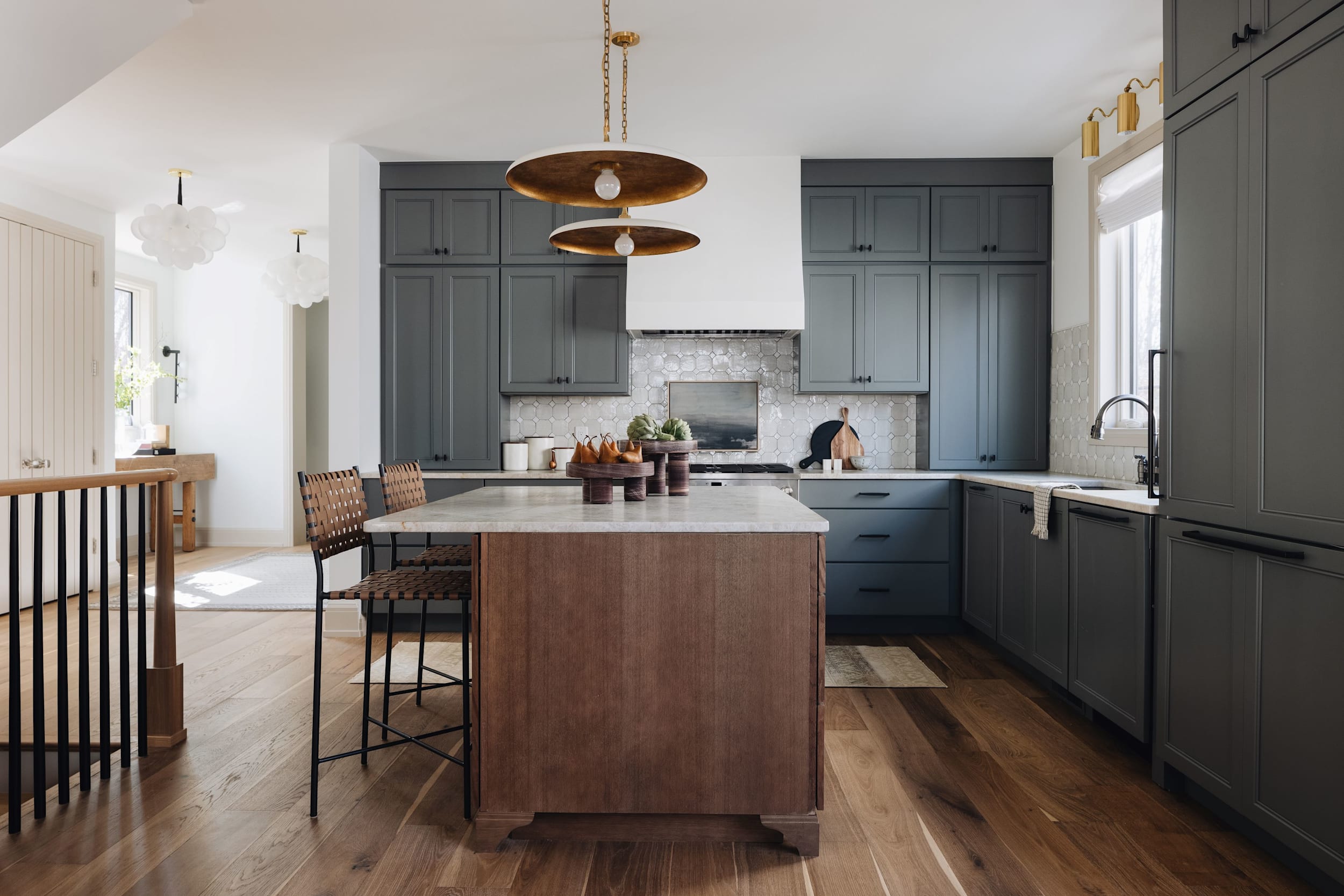
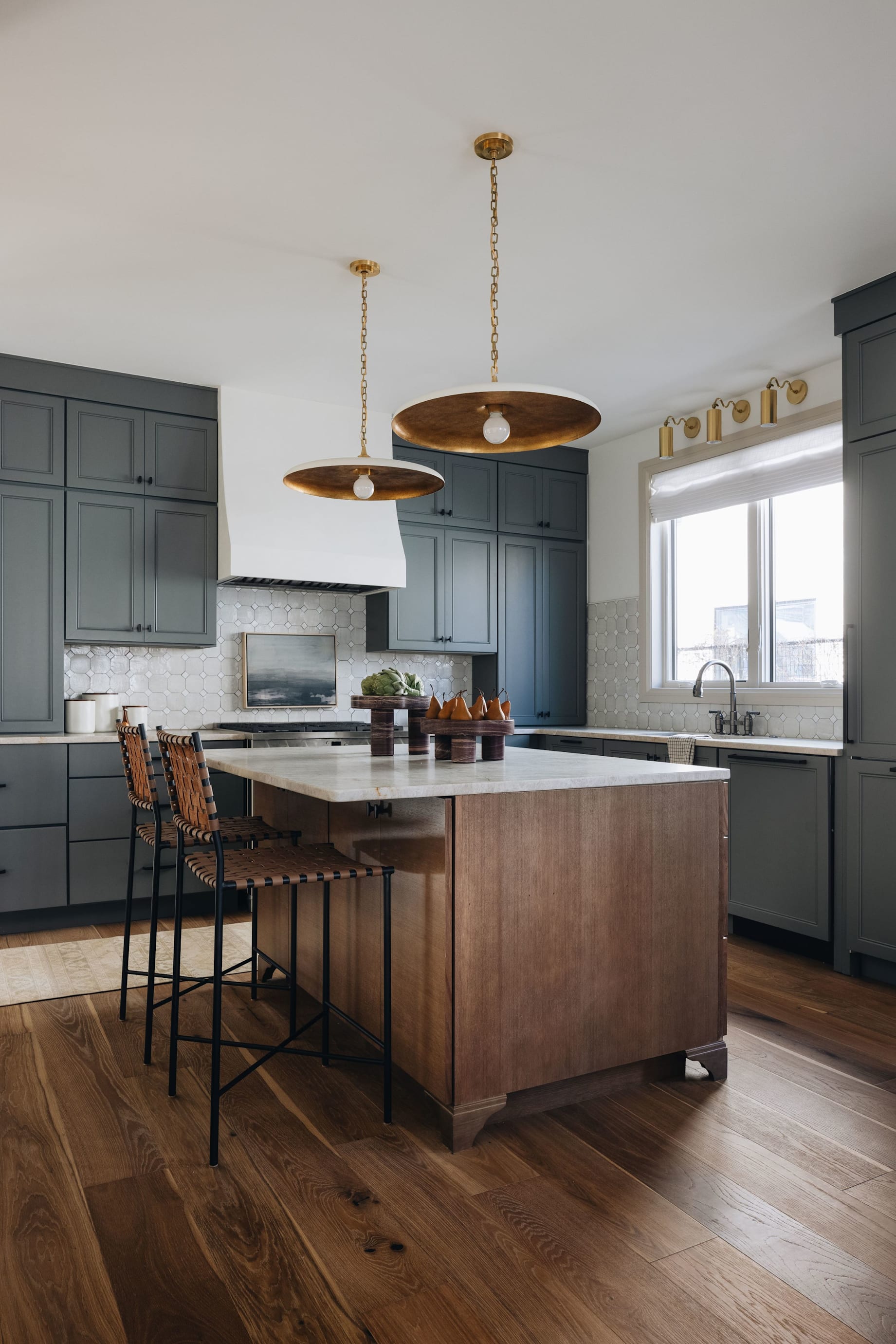
The Select Series kitchen offers Harmony Maple in Sable Charcoal, providing a sleek and contemporary look. Complementing the kitchen, Island 1 showcases Harmony Maple in Shale Granite, adding depth and contrast to the overall design. This combination creates a harmonious and stylish kitchen space.
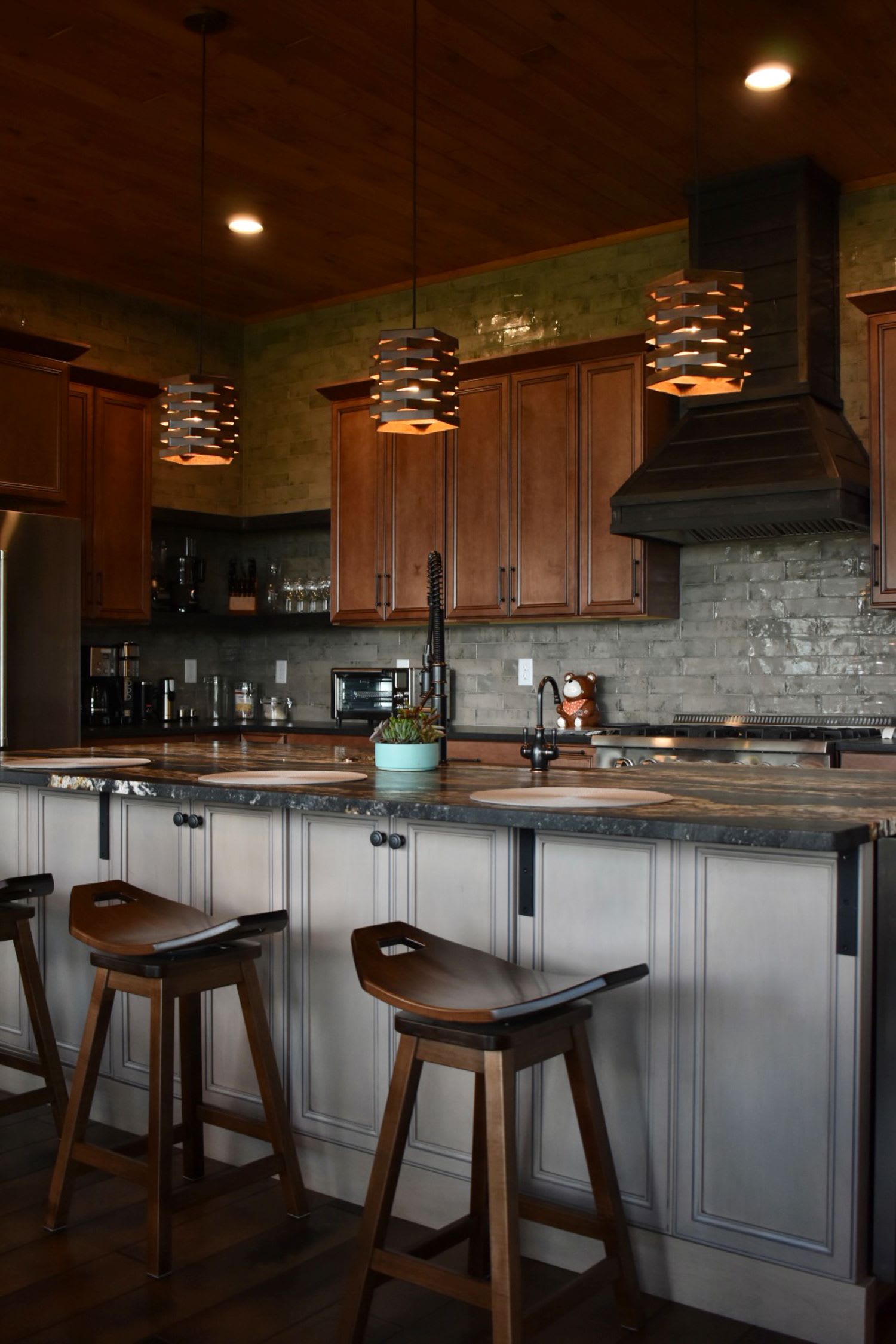
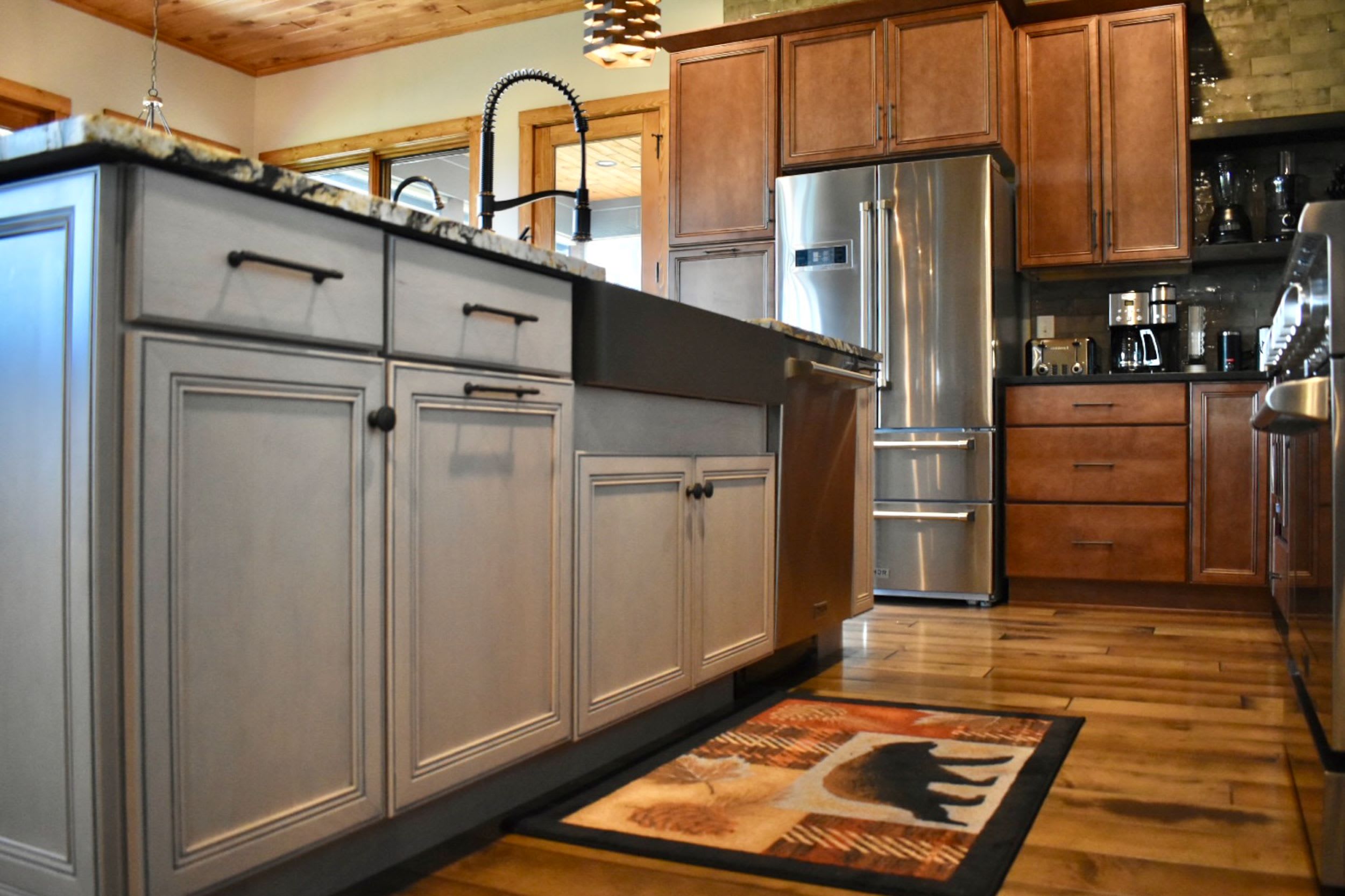
The bathroom remodel transformed the space by expanding the shower and creating a more open floor plan, providing better storage and increased counter space. A dedicated electric space was added for a new sauna unit, enhancing the bathroom's functionality and luxury. The remodel achieves a striking balance between pure function and aesthetics, featuring a contemporary design that marries ergonomics with industrial materials and an elegant silhouette. The fresh, uncluttered space is now more open and efficient, offering the homeowner a beautifully modernized bathroom. The Premier Series' Milan Maple in Shale adds a sophisticated touch to the overall design.
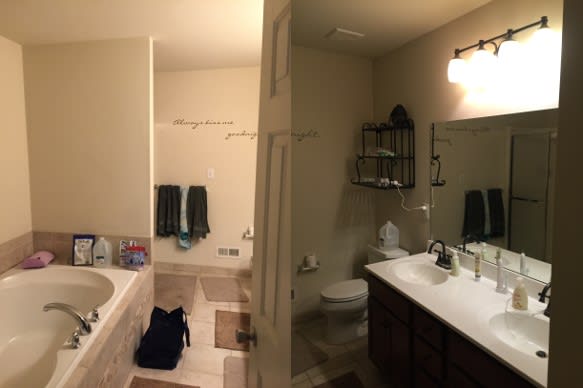
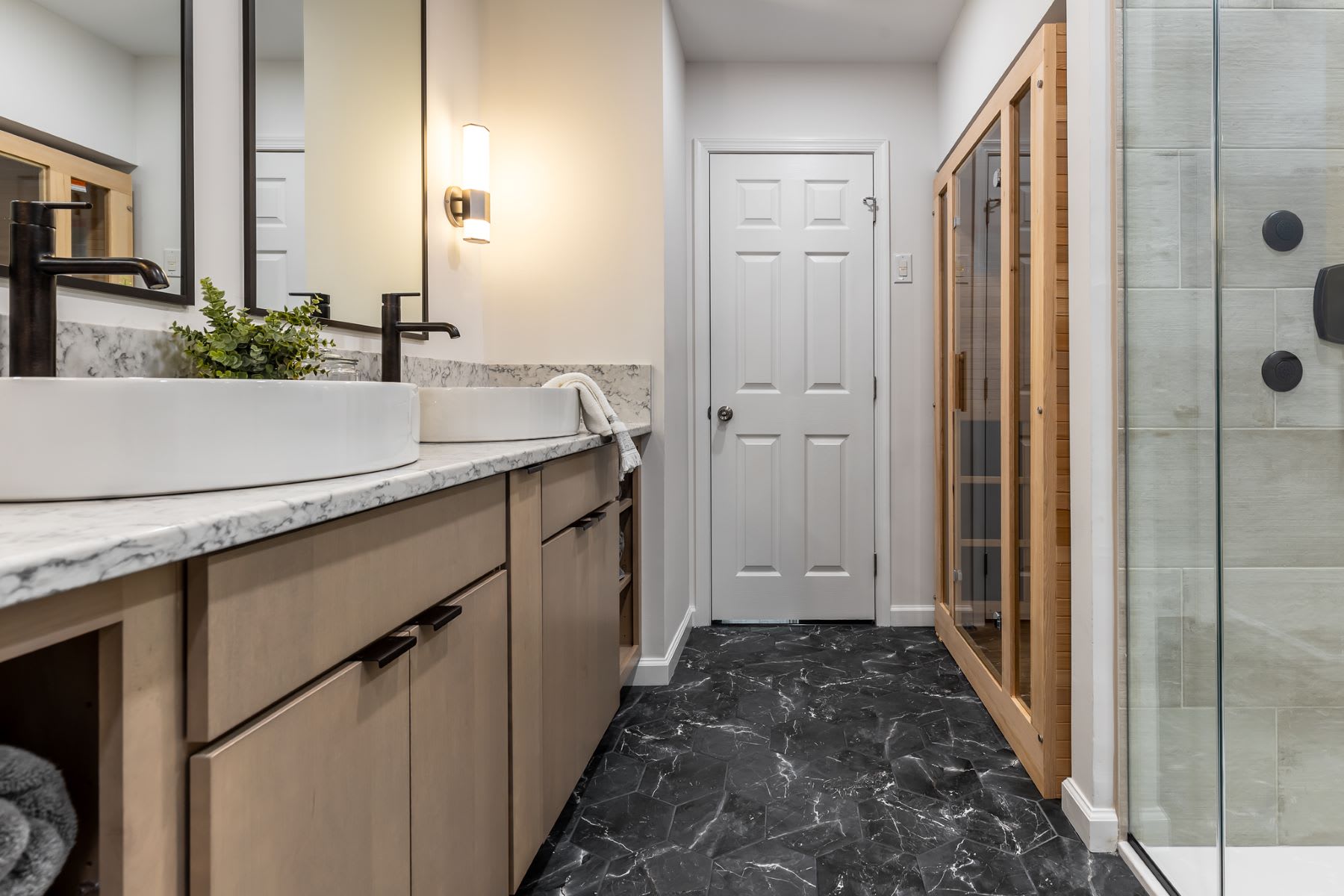
The homeowner desired a unique and more spacious area for guests. To achieve this, the cabinet was designed as a floating vanity, creating an open and airy feel. The center sink offers expanded countertop space, while the design incorporates a blend of unique tile, faucets, and lighting. Featuring the Premier Series' Muriel Oak in River Rock, the space combines functionality with distinctive style.
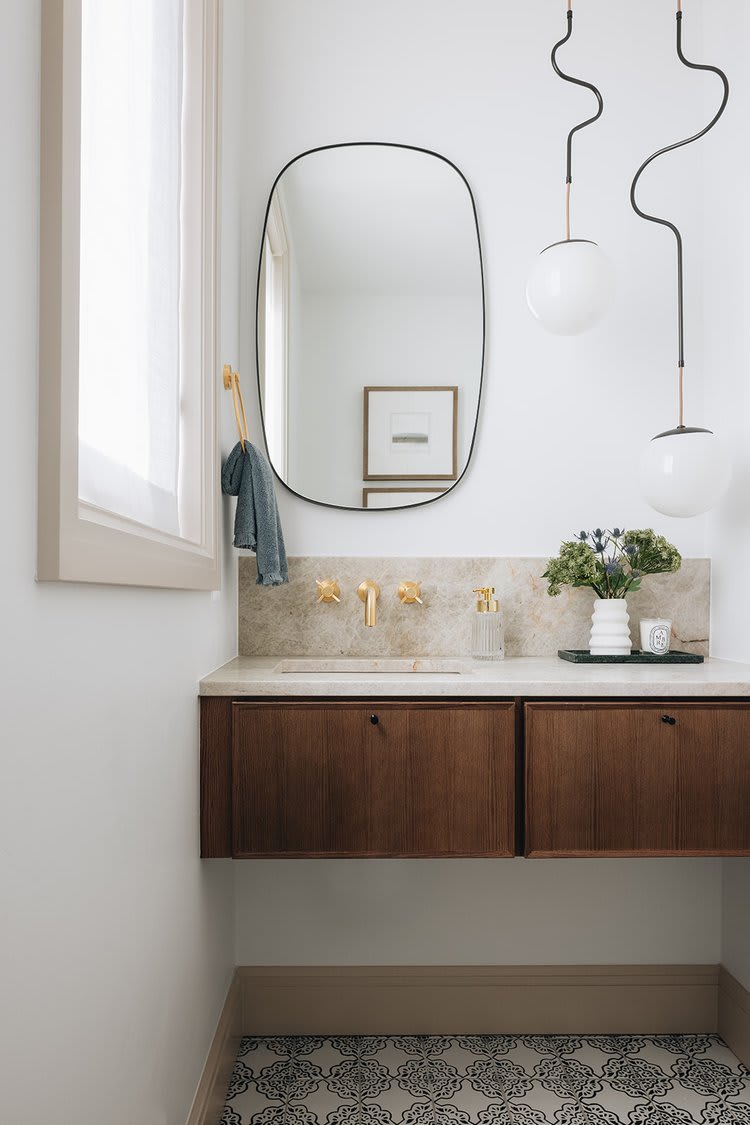
The future homeowner envisioned a light and airy space, perfectly achieved through the use of whites and greys. This color palette seamlessly blends with a variety of tiles and patterns, creating a harmonious look. The simplicity of the door style in the Premier Series' Florence Maple in Dove allows for easy integration of different textures, maintaining a clean and cohesive design without being overwhelming.
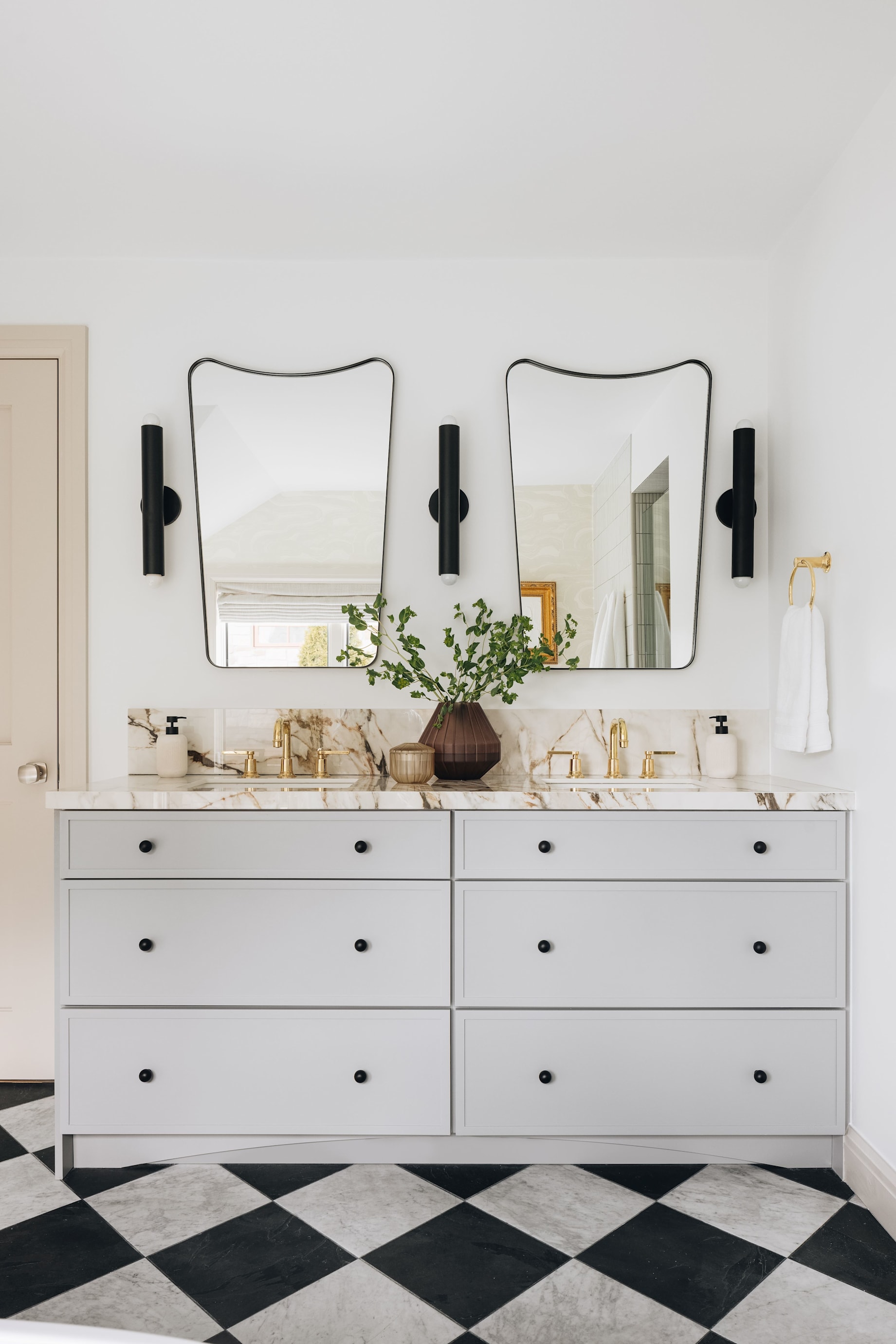
Their client sought a refreshed look for their en suite bathroom, aiming to create a relaxing retreat that complements their active lifestyle. We expanded the width of the shower by utilizing space behind the shower wall and pulled it closer to the vanity. The remodel features His and Her vanity cabinets, a shared drawer stack, countertop tower storage with hidden electrical outlets, and ample storage solutions. The new shower boasts a sleek opening, a corner bench, and a vertical niche with shelves showcasing slab surfaces. Strategically selected plumbing fixtures enhance both functionality and the spa-like ambiance, seamlessly pulling the design together. The Premier Series' Amelia MDF in Bright White adds a clean, modern touch to the space.
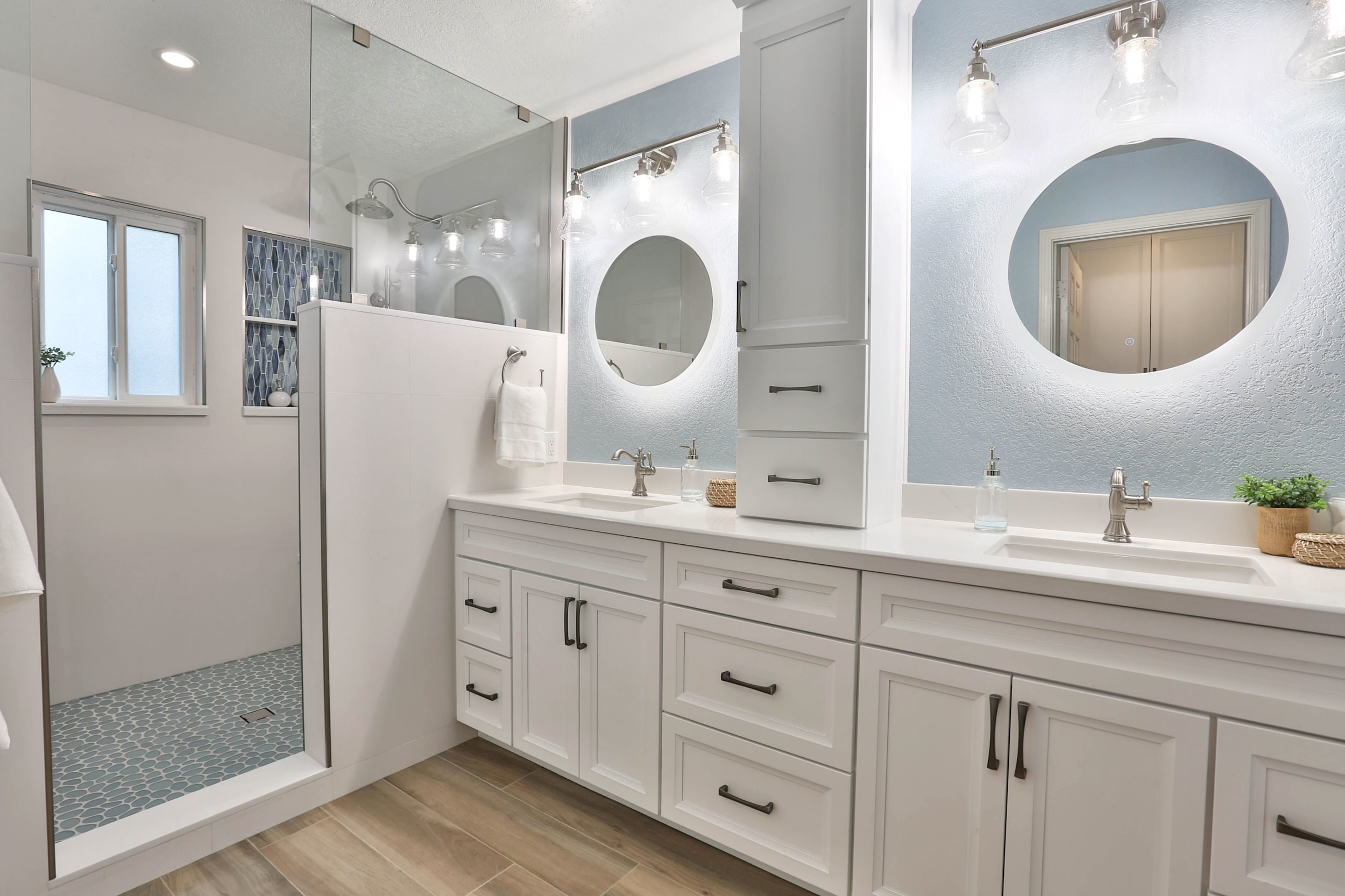
Using Madison Square in Castle Charcoal, we achieved the client’s vision of blending rustic charm with modern California chic in their bar area. We honored the home's history, originally built in 1981, by preserving a few original elements like the small diamond-stained glass window. The existing worn cabinets and dated red tile countertops were updated with open shelving and additional countertop storage for glassware and beverages. A Lazy Susan cabinet in the island provides extra space for bottles and appliances. To ensure a cohesive and built-in look, we also replaced the outdated bookshelves with new ones that harmoniously match the remodeled space. The Premier Series' Madison Square Oak in Castle Charcoal beautifully unites the new design with the home’s storied past.
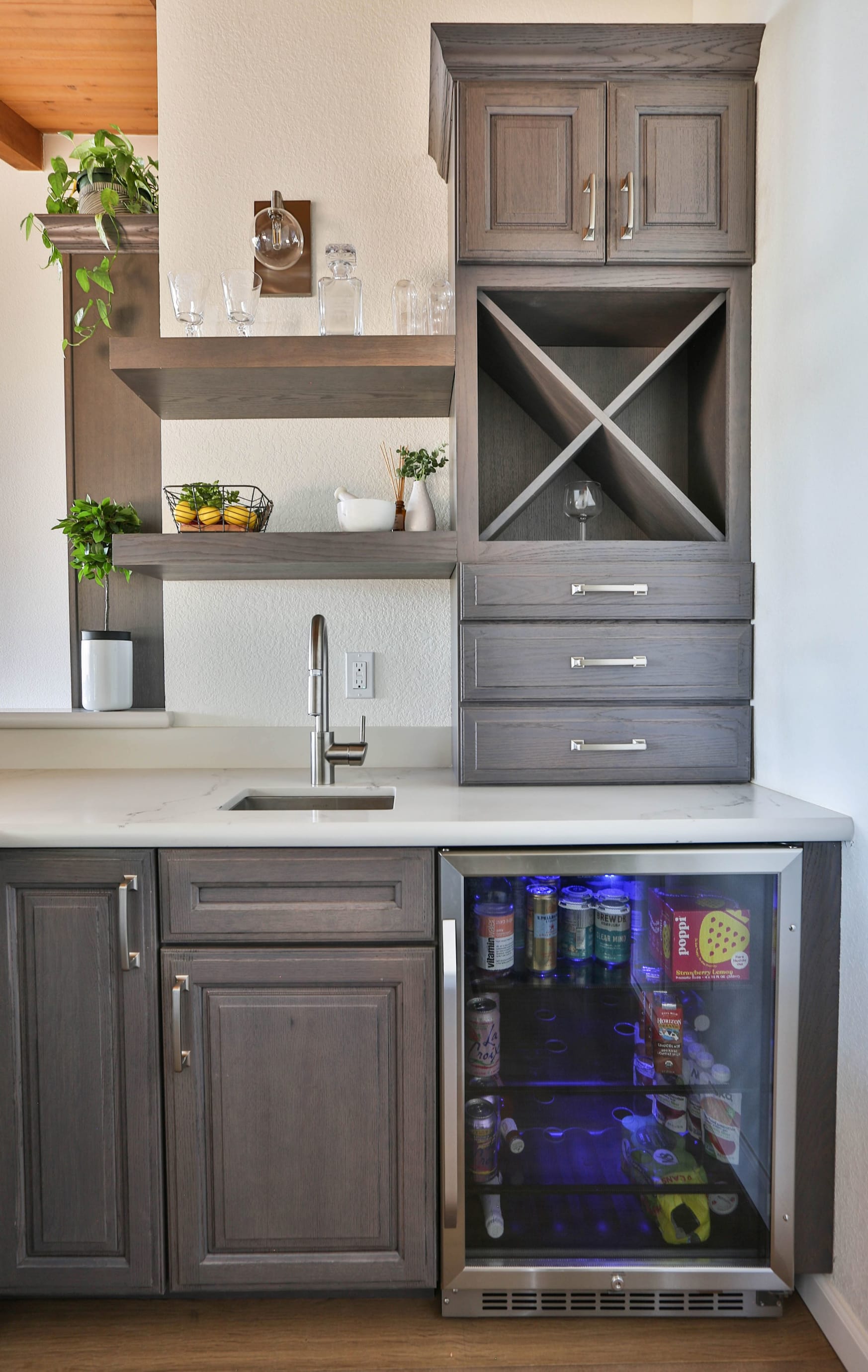
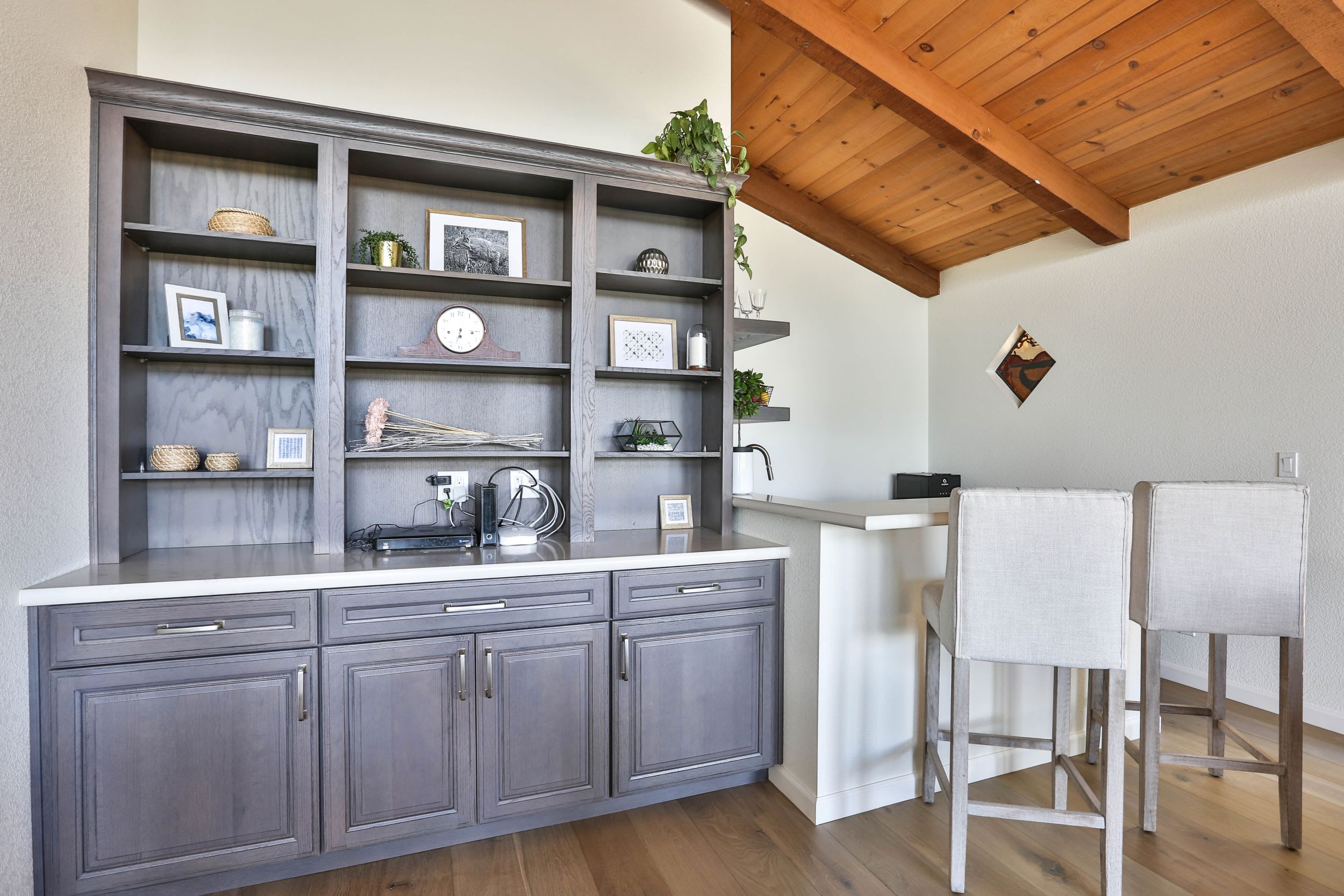
The design features a seamless blend of built-in bookcases and an access wall, creating a timeless look with a combination of open display space and practical storage. The Premier Series' Napa Maple in Whisper enhances this elegant design, offering a sophisticated yet functional solution for showcasing and organizing items.
